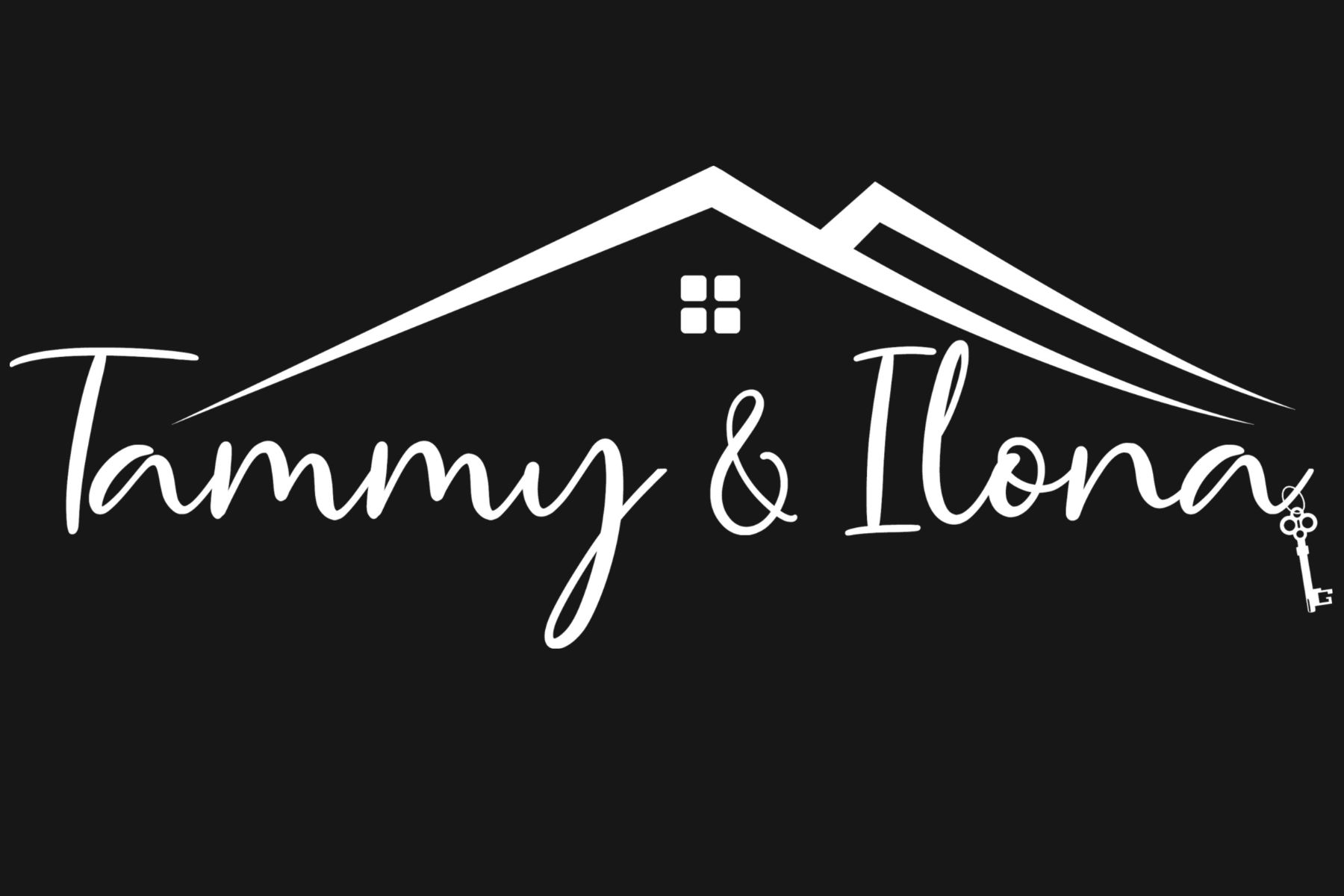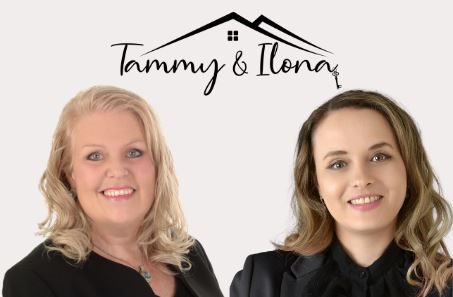#103 801 King St W
$ 560,000
SOLD Login to see the price




Description
Trendy King West Village, Full Of Natural Light And Nicely Updated Open Concept 660sq Ft 1 Bedroom Plus Den Suite Conveniently Located On The Main Level With 9ft Ceilings Providing A Modern Loft Feel, Completely Renovated 5 Year Ago With Additional Recent Updates, Stainless Steel Appliances, Large Kitchen Island With Double Sink And Breakfast Bar, Quartz Counter Tops, Backsplash, Spacious Den Overlooking Gardens Ideal For An Office Space, Music Area, An Additional Sleeping Area Or Formal Dining With Lots Of Room To Entertain Guests, The Possibilities Are Endless, Custom Closet Organizers, Easy To Maintain Laminate Flooring, Nice Size Bedroom With A Beautiful Grid Paneled Wall Adding Character, In-Suite Laundry, One Owned Underground Parking Spot, Fantastic Building Amenities Including A 24 Hour Concierge/Security, Rooftop Patio With 360 Panoramic Views Of The City And Lake Ontario, Rooftop Garden, Covered Eating Area, BBQ Area, Saltwater Hot Tub, Outdoor Running Track And Four Patio Areas To Host Family And Friends, Gym, Spa Like Steam Room, Party Room, Located On King Steet Transit Line, Walking Distance To Entertainment District, Restaurants, Pubs, Shopping And Sport Venues, Trinity Bellwoods Park And Stackt Market, Very Desirable And Quieter Part Of Toronto
All Electric Light Fixtures, All Blinds, S/S Fridge, S/S Stove, S/S Dishwasher, S/S Microwave, Washer & Dryer, Closet Organizers
Overview
-
ID: C11931354
-
City: Toronto C01
-
Community: Niagara
-
Property Type: Condo
-
Building Type: Condo Apt
-
Style: Apartment
-
Bedrooms: 1
-
Bathrooms: 1
-
Garages: 1
-
Garage Type: Underground
-
Taxes: $2253.16 (2024)
-
A/C: Central Air
-
Heat Type: Forced Air
-
Kitchens: 1
-
Basement: None
-
Pets Permitted: Restrict
-
Unit#: 103
-
Total Area: 600-699
Amenities and features
- Elevator
Location
Nearby Schools
Source: Ontario school information and student demographics - grade 3 and 6 EQAO student achievements for reading, writing and mathematics, grade 9 EQAO academic and applied student achievements, grade 10 OSSLT student achievement | Open Government Licence - Ontario
For further information and school ranking visit Fraser Institution and EQAO.
| Green | Yellow | Orange | Red | |
| Average student achievements (out of 100%) | 100-76 | 75-60 | 60-40 | 40-0 |
Mortgage Calculator
All information displayed is believed to be accurate but is not guaranteed and should be independently verified. No warranties or representations are made of any kind.
Data is provided courtesy of Toronto Real Estate Boards

Disclaimer: The property is not necessarily in the boundary of the schools shown above. This map indicates the closest primary and secondary schools that have been rated by the Fraser Institute. There may be other, closer schools available that are not rated by the Fraser Institute, or the property can be in the boundary of farther schools that are not shown on this map. This tool is designed to provide the viewer an overview of the ratings of nearby public schools, and does not suggest association to school boundaries. To view all schools and boundaries please visit the respective district school board’s website.































