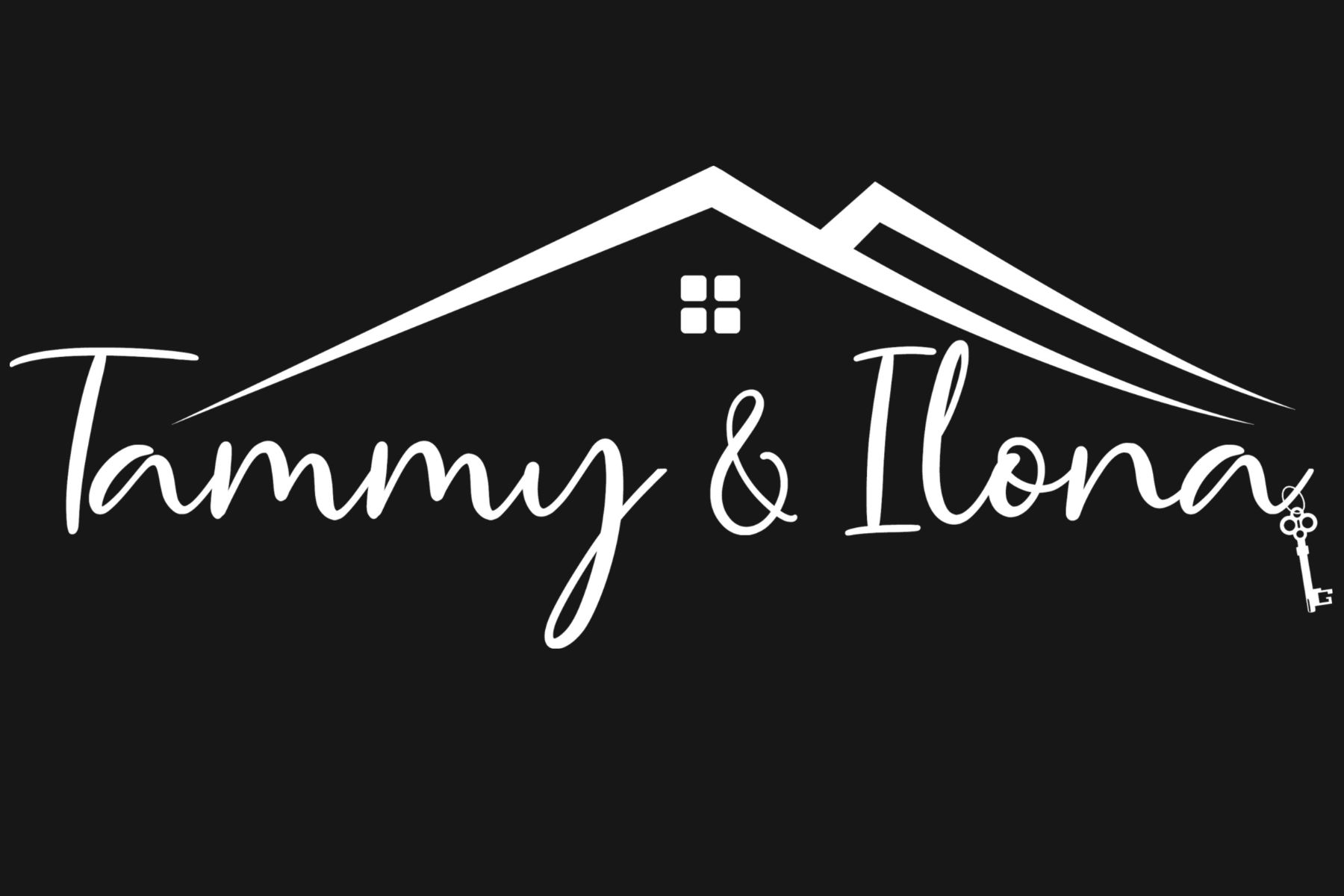#70 53 Taunton Rd E
$499,900




Description
Charming 3-Bed, 3-Bath Townhouse 53 Taunton Rd, Suite 70, Oshawa, ON. Welcome to this beautifully updated townhouse, offering a perfect blend of comfort and convenience in a desirable North Oshawa location. This 3-bedroom, 3-bathroom home is an ideal choice for families and professionals. The open-concept living and dining area is filled with natural light, creating a warm and inviting atmosphere that's perfect for both relaxing and entertaining. The modern kitchen features stainless steel appliances, ample cabinetry, and a breakfast bar, making it a functional and stylish space to prepare meals. Upstairs, you'll find three generously sized bedrooms, including a spacious primary bedroom with plenty of space. The additional bedrooms are versatile, providing options for family members, guests, or a home office. A well-appointed family bathroom and an additional bathroom on the main floor add convenience for your everyday needs. The partially finished basement offers extra living space, ideal for a recreation room, play area, or home gym. Outside, a cozy balcony provides a private outdoor retreat where you can unwind or enjoy a meal al fresco. Freshly painted and meticulously maintained, this home is truly move-in ready. Located in a family-friendly neighborhood, its close to schools, parks, shopping centers, and public transit, with easy access to major highways for stress-free commuting. Don't miss out on the opportunity to call 53 Taunton Rd, Suite 70 your new home. Experience this fantastic property for yourself. **EXTRAS** Amazing Location! Just Minutes To University Of Ontario Institute Of Technology (UOIT), Durham College, 407 & Costco. Steps To Public Transit, Shops, Restaurants & Pubs.
Overview
-
ID: E11934786
-
City: Oshawa
-
Community: Centennial
-
Property Type: Condo
-
Building Type: Condo Townhouse
-
Style: 2-Storey
-
Bedrooms: 3
-
Bathrooms: 3
-
Garage Type: None
-
Parking: 1
-
Taxes: $2167.61 (2024)
-
A/C: None
-
Heat Type: Baseboard
-
Kitchens: 1
-
Basement: Partly Finished
-
Pets Permitted: Restrict
-
Unit#: 70
-
Total Area: 1000-1199
Amenities and features
Location
Nearby Schools
Source: Schools information and student demographics
For further information and school ranking visit Fraser Institution and EQAO.
| Green | Yellow | Orange | Red | |
| Average student achievements (out of 100%) | 100-76 | 75-60 | 60-40 | 40-0 |
Mortgage Calculator
All information displayed is believed to be accurate but is not guaranteed and should be independently verified. No warranties or representations are made of any kind.
Data is provided courtesy of Toronto Real Estate Boards

Disclaimer: The property is not necessarily in the boundary of the schools shown above. This map indicates the closest primary and secondary schools that have been rated by the Fraser Institute. There may be other, closer schools available that are not rated by the Fraser Institute, or the property can be in the boundary of farther schools that are not shown on this map. This tool is designed to provide the viewer an overview of the ratings of nearby public schools, and does not suggest association to school boundaries. To view all schools and boundaries please visit the respective district school board’s website.
























