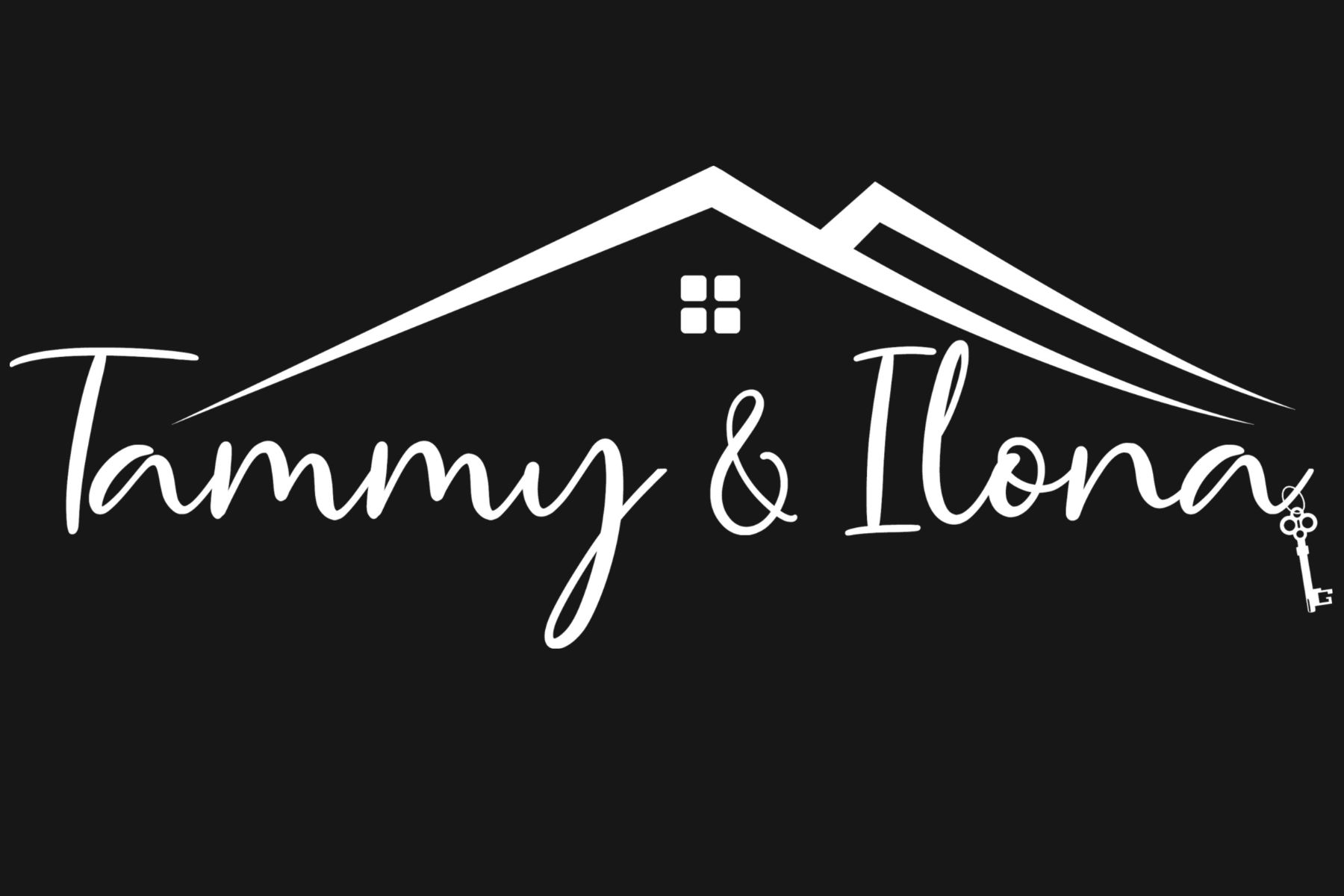#27 90 Magnolia Drive
$ 499,999
SOLD Login to see the price




Description
This well maintained 3 bedroom townhouse is situated on Hamilton's sought-after West Mountain. This home is located within walking distance to shopping, dining, schools, parks, public transit and more. It is also minutes off the highway, making it a dream for commuters. The main floor offers a 2 piece powder room, a kitchen with ample cabinets, a dining room open to a large sun lit living room with gas fireplace on a thermostat that heats the entire house. There is also access to the fully-fenced backyard which offers easy maintenance and garden space . Upstairs you will find three generously sized bedrooms which all have closets and four piece bathroom. The basement is finished with a rec room and another electric fireplace as a secondary heat source, laundry room and loads of storage space under the foyer. There is also garage access from rec room. This home offers easy living, with exterior maintenance covered by the condo no need to spend your weekends cutting grass or shovelling snow. Units rarely come up in this complex!
Overview
-
ID: X11939932
-
City: Hamilton
-
Community: Mountview
-
Property Type: Condo
-
Building Type: Condo Townhouse
-
Style: 2-Storey
-
Bedrooms: 3
-
Bathrooms: 2
-
Garages: 1
-
Garage Type: Built-In
-
Parking: 1
-
Taxes: $2847.93 (2024)
-
A/C: None
-
Heat Type: Other
-
Kitchens: 1
-
Basement: Partially Finished
-
Pets Permitted: Restricted
-
Unit#: 27
Amenities and features
Location
Nearby Schools
Source: Ontario school information and student demographics - grade 3 and 6 EQAO student achievements for reading, writing and mathematics, grade 9 EQAO academic and applied student achievements, grade 10 OSSLT student achievement | Open Government Licence - Ontario
For further information and school ranking visit Fraser Institution and EQAO.
| Green | Yellow | Orange | Red | |
| Average student achievements (out of 100%) | 100-76 | 75-60 | 60-40 | 40-0 |
Mortgage Calculator
All information displayed is believed to be accurate but is not guaranteed and should be independently verified. No warranties or representations are made of any kind.
Data is provided courtesy of Toronto Real Estate Boards

Disclaimer: The property is not necessarily in the boundary of the schools shown above. This map indicates the closest primary and secondary schools that have been rated by the Fraser Institute. There may be other, closer schools available that are not rated by the Fraser Institute, or the property can be in the boundary of farther schools that are not shown on this map. This tool is designed to provide the viewer an overview of the ratings of nearby public schools, and does not suggest association to school boundaries. To view all schools and boundaries please visit the respective district school board’s website.








































