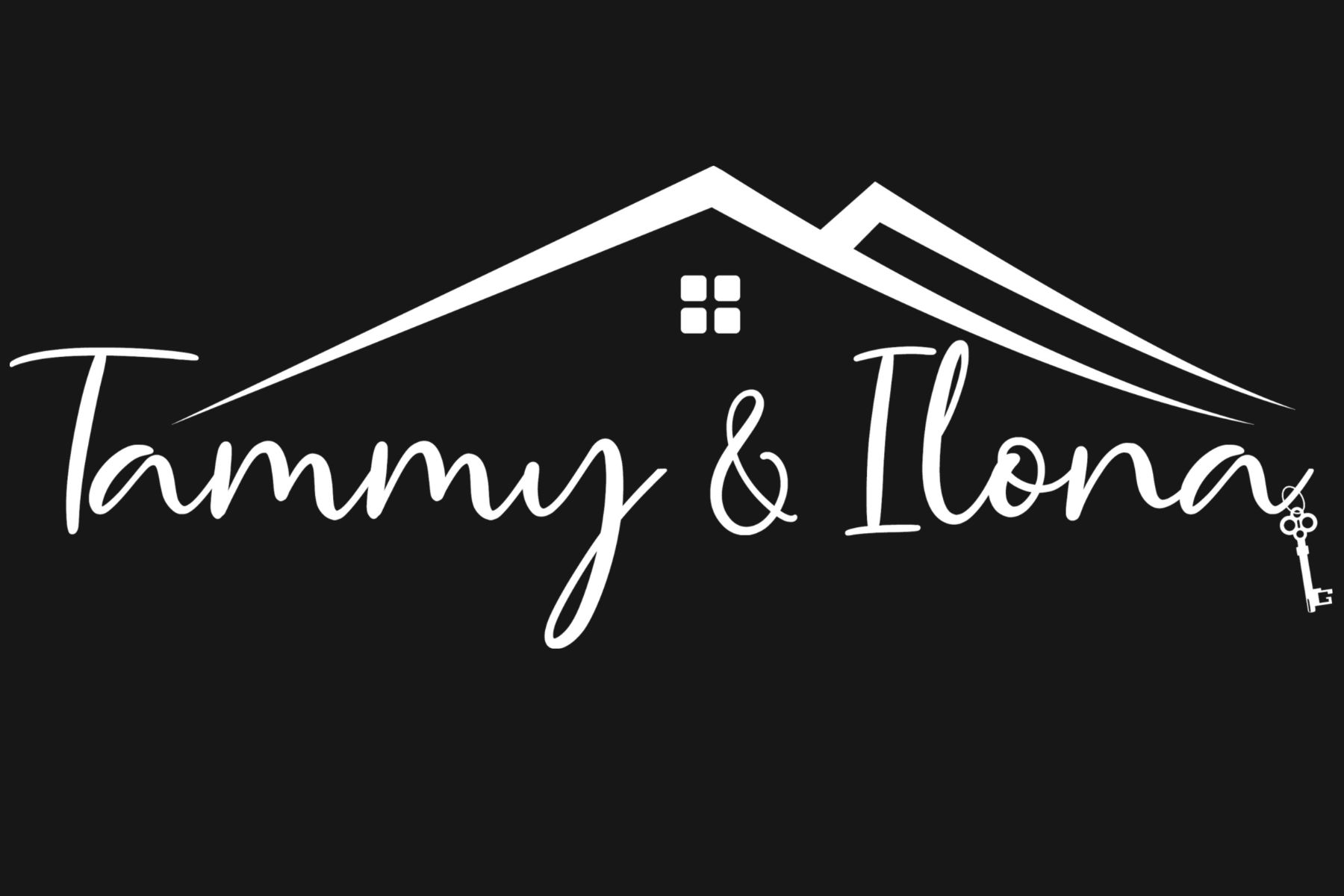59 Palmerston Avenue
$ 1,235,000
SOLD Login to see the price




Description
Welcome to 59 Palmerston Avenue. This exceptional 3-bedroom home is situated on a rare wide lot, built lot line to lot line, offering a spacious and airy interior. The main floor kitchen features an open layout with plenty of cabinet space, cabinet front dishwasher, walk-in pantry and patio doors that open to the backyard - perfect for entertaining or enjoying seamless indoor-outdoor living. The private backyard provides a quiet retreat, while the laneway access to a 2-car garage (plus a 3rd parking spot behind garage) offers incredible potential for a future laneway house. With two separate entrances to the basement, this home presents excellent income potential or the possibility of multi-generational living. With generous interior space and a flexible layout, this home is move-in ready with plenty of opportunity for future renovations or additions. Steps to Trinity Bellwoods Park, top-rated restaurants, cafes, local shops, and convenient transit options, this home places you in the heart of one of Toronto's most vibrant communities - providing everything you need right at your doorstep.This home is truly a gem-whether you're looking for a beautiful family home or an investment property, the potential is limitless.
Overview
-
ID: C12098997
-
City: Toronto C01
-
Community: Trinity-Bellwoods
-
Property Type: Residential
-
Building Type: Semi-Detached
-
Style: 1 1/2 Storey
-
Bedrooms: 3 + 1
-
Bathrooms: 2
-
Garages: 2
-
Garage Type: Detached
-
Parking: 1
-
Lot Size: 20 X 117 Ft.
-
Taxes: $6795.25 (2024)
-
A/C: Central Air
-
Heat Type: Forced Air
-
Kitchens: 2
-
Basement: Separate Entrance, Finished
-
Pool: None
Amenities and features
Location
Nearby Schools
Source: Ontario school information and student demographics - grade 3 and 6 EQAO student achievements for reading, writing and mathematics, grade 9 EQAO academic and applied student achievements, grade 10 OSSLT student achievement | Open Government Licence - Ontario
For further information and school ranking visit Fraser Institution and EQAO.
| Green | Yellow | Orange | Red | |
| Average student achievements (out of 100%) | 100-76 | 75-60 | 60-40 | 40-0 |
Mortgage Calculator
All information displayed is believed to be accurate but is not guaranteed and should be independently verified. No warranties or representations are made of any kind.
Data is provided courtesy of Toronto Real Estate Boards

Disclaimer: The property is not necessarily in the boundary of the schools shown above. This map indicates the closest primary and secondary schools that have been rated by the Fraser Institute. There may be other, closer schools available that are not rated by the Fraser Institute, or the property can be in the boundary of farther schools that are not shown on this map. This tool is designed to provide the viewer an overview of the ratings of nearby public schools, and does not suggest association to school boundaries. To view all schools and boundaries please visit the respective district school board’s website.


















































