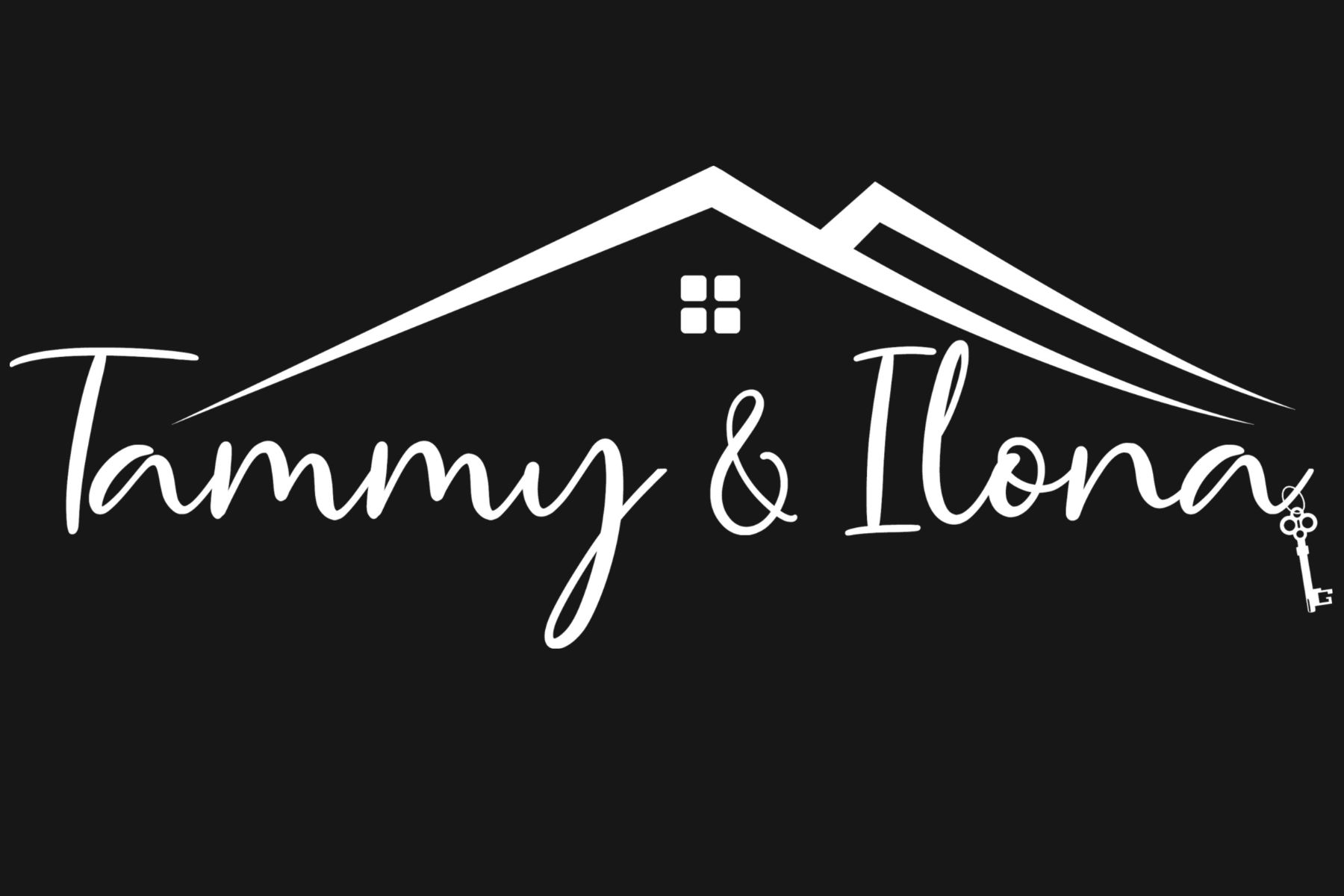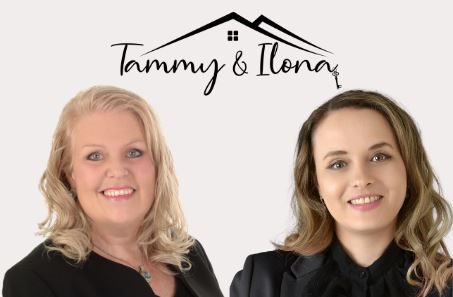122 Garfield Avenue
$ 4,000,000
SOLD Login to see the price




Description
Enjoy floor-to-ceiling garden views from the sun-filled kitchen and family room in this beautifully updated home, perfectly tailored for growing families. Located in one of Torontos most coveted neighbourhoods, this spacious residence blends timeless elegance with everyday comfort. A manicured garden and stone walkway lead to a welcoming interior featuring a light-filled living room with gas fireplace, a generous dining area, and a designer kitchen with bright breakfast nook overlooking the lush, fenced backyard.With four well-appointed bedrooms, including a private third-floor retreat with ensuite and a serene, spa-inspired primary suite, theres space for everyone. The finished basement offers a versatile bonus room ideal for a playroom, gym, office, or guest space, plus plenty of storage throughout the home. The backyard is built for entertaining, with a gas hookup for grilling and a cozy fire pit zone. Steps to top-rated schools (Whitney PS & OLPH), ravines, parks, transit, and local shops and restaurants this is a rare opportunity to grow in style. Book your private showing today!
Overview
-
ID: C12130145
-
City: Toronto C09
-
Community: Rosedale-Moore Park
-
Property Type: Residential
-
Building Type: Detached
-
Style: 2 1/2 Storey
-
Bedrooms: 4
-
Bathrooms: 5
-
Garage Type: None
-
Parking: 2
-
Lot Size: 40 X 125 Ft.
-
Taxes: $17302.85 (2024)
-
A/C: Wall Unit(s)
-
Heat Type: Radiant
-
Kitchens: 1
-
Basement: Partially Finished
-
Pool: None
Amenities and features
Location
Nearby Schools
Source: Schools information and student demographics
For further information and school ranking visit Fraser Institution and EQAO.
| Green | Yellow | Orange | Red | |
| Average student achievements (out of 100%) | 100-76 | 75-60 | 60-40 | 40-0 |
Mortgage Calculator
All information displayed is believed to be accurate but is not guaranteed and should be independently verified. No warranties or representations are made of any kind.
Data is provided courtesy of Toronto Real Estate Boards

Disclaimer: The property is not necessarily in the boundary of the schools shown above. This map indicates the closest primary and secondary schools that have been rated by the Fraser Institute. There may be other, closer schools available that are not rated by the Fraser Institute, or the property can be in the boundary of farther schools that are not shown on this map. This tool is designed to provide the viewer an overview of the ratings of nearby public schools, and does not suggest association to school boundaries. To view all schools and boundaries please visit the respective district school board’s website.







































