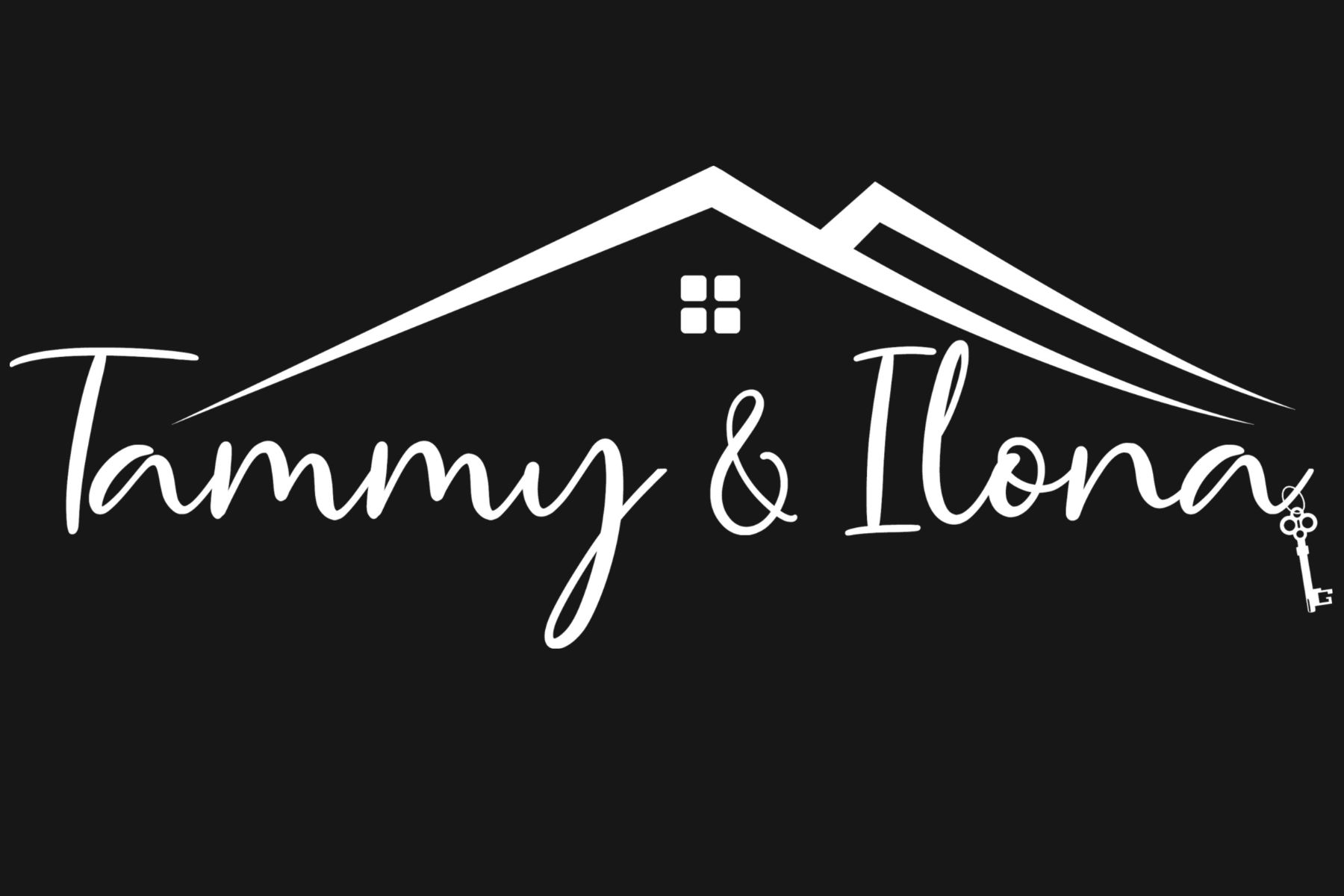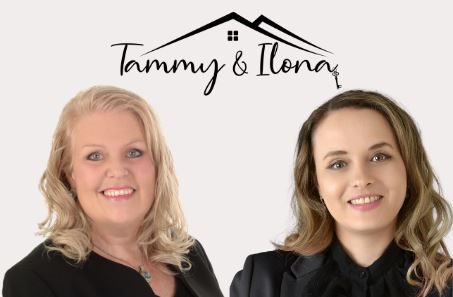#602 1029 King Street W
$775,000




Description
Enjoy "the coveted" Bright and Sunny Southern Exposure from this stylish and tastefully updated King West Loft! If you love natural light, space, storage and privacy, than this one is a must see! Tucked away from the busyness of King Street, on the quiet side of the building, this quintessential King West Loft features 17-foot ceilings, exposed concrete walls and ceilings, and expansive floor-to-ceiling windows. This generous floor plate accommodates "real sized" furniture and the bedroom can easily host a King size bed. This one stands out in the crowd! Low monthly maintenance fees of $648 **WITH Hydro Included**! Upgrades include: Fully re-finished kitchen and appliances, renovated powder room (2025),Electric blinds, expansion of coat closet, kitchen renovated in 2020, upstairs bathroom and walk in closet renovated in 2019, & vynil flooring throughout. Premium parking space beside the elevator! A 95 Walk score! Large Grocery store on the corner. TTC - Direct access to the King streetcar line and steps away from the shops and restaurants of King West, Queen West and Liberty Village. Easy highway access and a short ride to the Toronto Island Airport.
Overview
-
ID: C12171349
-
City: Toronto C01
-
Community: Niagara
-
Property Type: Condo
-
Building Type: Condo Apartment
-
Style: 2-Storey
-
Bedrooms: 1
-
Bathrooms: 2
-
Garages: 1
-
Garage Type: Underground
-
Taxes: $2997.07 (2025)
-
A/C: Central Air
-
Heat Type: Forced Air
-
Kitchens: 1
-
Basement: None
-
Pets Permitted: Restricted
-
Unit#: 602
Amenities and features
Location
Nearby Schools
Source: Ontario school information and student demographics - grade 3 and 6 EQAO student achievements for reading, writing and mathematics, grade 9 EQAO academic and applied student achievements, grade 10 OSSLT student achievement | Open Government Licence - Ontario
For further information and school ranking visit Fraser Institution and EQAO.
| Green | Yellow | Orange | Red | |
| Average student achievements (out of 100%) | 100-76 | 75-60 | 60-40 | 40-0 |
Mortgage Calculator
All information displayed is believed to be accurate but is not guaranteed and should be independently verified. No warranties or representations are made of any kind.
Data is provided courtesy of Toronto Real Estate Boards

Disclaimer: The property is not necessarily in the boundary of the schools shown above. This map indicates the closest primary and secondary schools that have been rated by the Fraser Institute. There may be other, closer schools available that are not rated by the Fraser Institute, or the property can be in the boundary of farther schools that are not shown on this map. This tool is designed to provide the viewer an overview of the ratings of nearby public schools, and does not suggest association to school boundaries. To view all schools and boundaries please visit the respective district school board’s website.




























