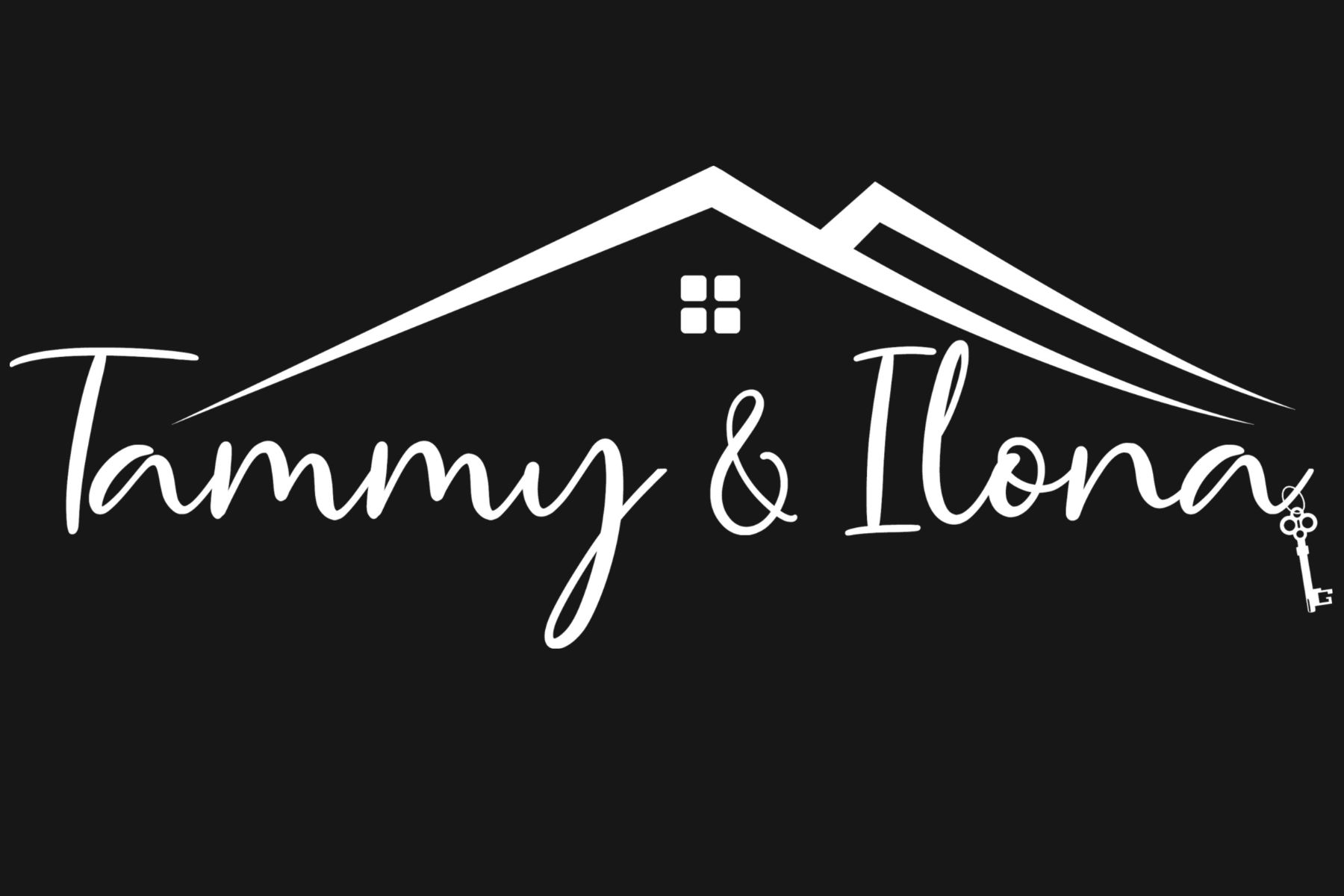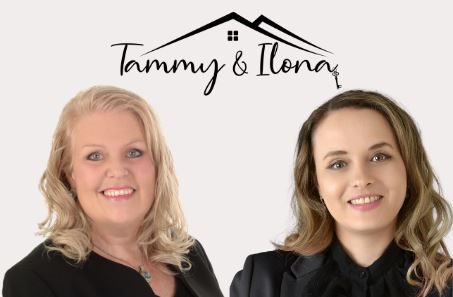538 Bedford Park Avenue
$ 3,199,000
SOLD Login to see the price




Description
Welcome to this classic, custom built residence in highly sought after Bedford Park. This 5 bedroom home offers 4600 square feet of luxurious living space and a salt water pool on a beautifully landscaped 40' X 133' lot. Step inside to a magnificent grand entry. The foyer, living room, dining room and primary bedroom are adorned with coffered 10-foot ceilings that add architectural interest and timeless sophistication. Rich hardwood flooring, crown moulding and large windows have been used throughout most of the home.The gourmet kitchen is a chef's dream, complete with top of the line stainless steel appliances, limestone flooring and an expansive island perfect for entertaining. The spacious family room complete with gas fireplace is perfect for large gatherings and the main floor office is great for working from home.Head up the oak staircase to the primary bedroom, a serene retreat with soaring ceilings, huge walk in closet, gas fireplace and the recently completed, exquisitely renovated primary ensuite. Designed with modern elegance in mind, 70K spent, the ensuite features sleek contemporary fixtures, a luxurious freestanding tub, a frameless glass shower with rainfall and handheld heads, custom floating double vanity, 3D tiles and magnificent lighted mirrors. The lower level with 1364 sq.ft. has 2 more bedrooms and a large bright open recreation room with walkout to the pool and well treed private backyard oasis- perfect setting for summer entertaining or peaceful relaxation.Situated in a quiet, family friendly neighborhood, close to top rated schools, parks, transit, and shopping, this exceptional home blends timeless elegance with modern convenience. Don't miss this opportunity to own in one of Toronto's most desirable communities.
Overview
-
ID: C12202068
-
City: Toronto C04
-
Community: Bedford Park-Nortown
-
Property Type: Residential
-
Building Type: Detached
-
Style: 2-Storey
-
Bedrooms: 4 + 2
-
Bathrooms: 5
-
Garages: 2
-
Garage Type: Built-In
-
Parking: 4
-
Lot Size: 40 X 133 Ft.
-
Taxes: $15421.63 (2024)
-
A/C: Central Air
-
Heat Type: Forced Air
-
Kitchens: 1
-
Basement: Finished with Walk-Out, Full
-
Pool: Inground, Salt
Amenities and features
- Pool
Location
Nearby Schools
Source: Schools information and student demographics
For further information and school ranking visit Fraser Institution and EQAO.
| Green | Yellow | Orange | Red | |
| Average student achievements (out of 100%) | 100-76 | 75-60 | 60-40 | 40-0 |
Mortgage Calculator
All information displayed is believed to be accurate but is not guaranteed and should be independently verified. No warranties or representations are made of any kind.
Data is provided courtesy of Toronto Real Estate Boards

Disclaimer: The property is not necessarily in the boundary of the schools shown above. This map indicates the closest primary and secondary schools that have been rated by the Fraser Institute. There may be other, closer schools available that are not rated by the Fraser Institute, or the property can be in the boundary of farther schools that are not shown on this map. This tool is designed to provide the viewer an overview of the ratings of nearby public schools, and does not suggest association to school boundaries. To view all schools and boundaries please visit the respective district school board’s website.











































