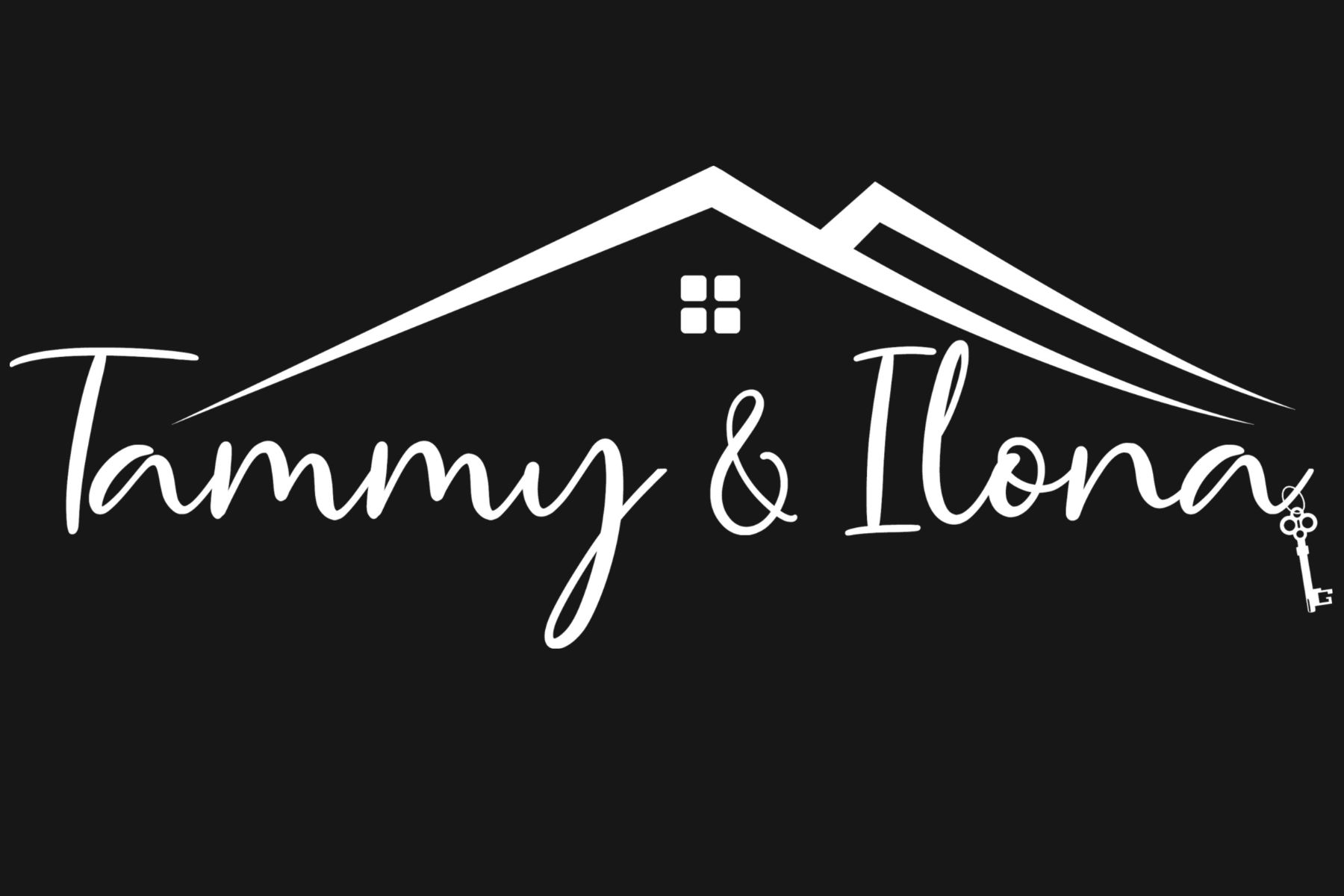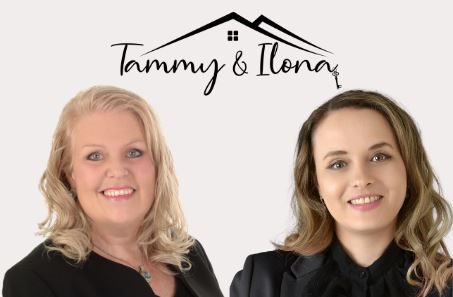49 Granby Street
$1,849,900




Description
Offering A Unique Quality Of Life With Superior Craftsmanship & Fine Interior Finishes Throughout, This Exceptionally Designed, Extensively Updated, Three-Bedroom Urban Townhome Is Conveniently Located Just Steps From Yonge & College Street! Thoughtfully Crafted, The Stunning Residence Features An Expansive Interior Over Four Well-Appointed Floors. The Main Floor Showcases A Spacious Living Room With Soaring Ceilings, A Brand New Cozy Gas Fireplace And Seamlessly Integrates Into A Spacious Rear Garden Oasis - Perfect For Summertime Enjoyment And Entertaining! The Flexible Second Floor Houses A Large Bedroom Which Is Also Perfect For A Home Office, Gym Or Media Room. The Top Of The Line Eat-In Modern Kitchen Features Brand New Stainless Steel Appliances And A Custom Center Island Designed By Cabinetlab Which Showcases An Integrated Walnut Dining Table. The Third Floor Features A Spacious Bedroom With Easy Access To A Spa-Like Semi-Ensuite Bathroom, Perfect For All Guests And Families. The Decadent, Primary Bedroom Retreat Occupies The Entire Top Floor An Includes A Custom Closet System. 3-Piece Spa-Like Ensuite Bathroom And Convenient Balcony. There Is Additional Storage & Laundry In The Spacious Basement. Convenient Parking Located On Front Parking Pad Or Built-In Garage With Interior Access. Additional Updates Include New Roof 2024/2025, New Modern Windows 2023, Automated Lutron Blinds, Lutron Light-Switches, Closet Organizers & EV charger,
Overview
-
ID: C12217034
-
City: Toronto C08
-
Community: Church-Yonge Corridor
-
Property Type: Residential
-
Building Type: Att/Row/Townhouse
-
Style: 3-Storey
-
Bedrooms: 3
-
Bathrooms: 3
-
Garages: 1
-
Garage Type: Built-In
-
Parking: 1
-
Lot Size: 14.03 X 79.64 Ft.
-
Taxes: $6702.26 (2024)
-
A/C: Central Air
-
Heat Type: Forced Air
-
Kitchens: 1
-
Basement: Finished, Walk-Out
-
Pool: None
Amenities and features
Location
Nearby Schools
Source: Schools information and student demographics
For further information and school ranking visit Fraser Institution and EQAO.
| Green | Yellow | Orange | Red | |
| Average student achievements (out of 100%) | 100-76 | 75-60 | 60-40 | 40-0 |
Mortgage Calculator
All information displayed is believed to be accurate but is not guaranteed and should be independently verified. No warranties or representations are made of any kind.
Data is provided courtesy of Toronto Real Estate Boards

Disclaimer: The property is not necessarily in the boundary of the schools shown above. This map indicates the closest primary and secondary schools that have been rated by the Fraser Institute. There may be other, closer schools available that are not rated by the Fraser Institute, or the property can be in the boundary of farther schools that are not shown on this map. This tool is designed to provide the viewer an overview of the ratings of nearby public schools, and does not suggest association to school boundaries. To view all schools and boundaries please visit the respective district school board’s website.



































