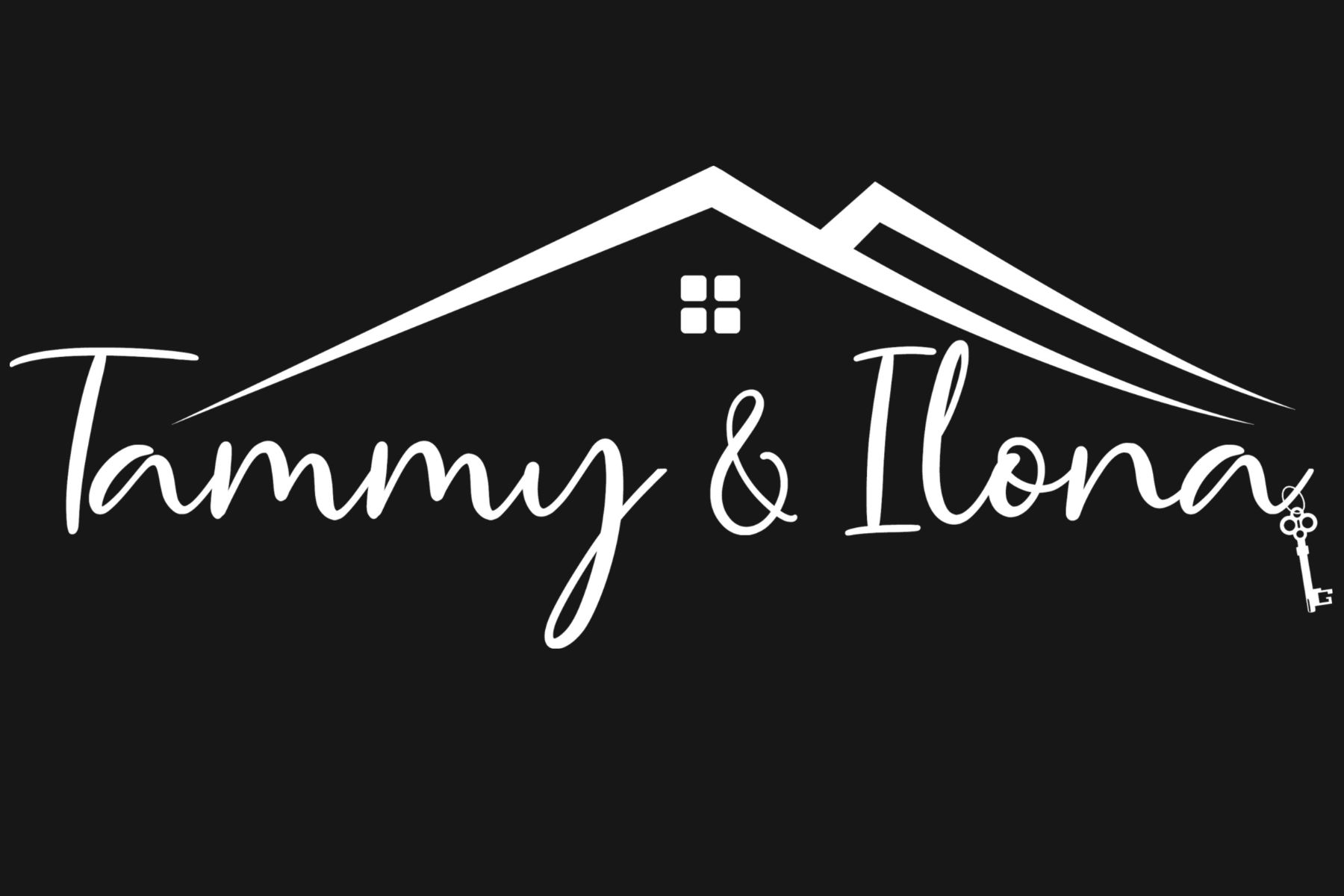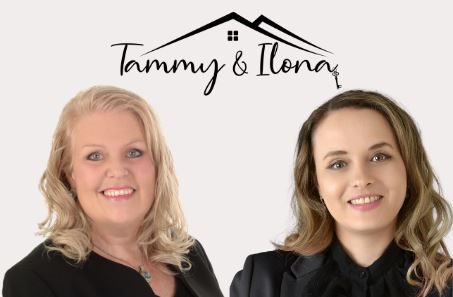#1124 155 Merchants' Wharf N/A
$ 3,995
LEASED
Login to see the price
/Monthly 

Description
Welcome to Aqualuna - Tridel's luxury masterpiece along the waterfront. Architecturally striking, brand new Leed Platinum certified building offering a sophisticated and elegant lifestyle just minutes from the core, This 2 bedroom, 2 bath unit comprises over 1000 SF of total living space and is thoughtfully designed with elevated finishes and a curvy 17 foot generously proportioned terrace offering panoramic views of both the lake and city skyline. Understated and refined, this gorgeous space is illuminated by beautiful natural light and has soft ash flooring, tall ceilings, an integrated kitchen with Miele full-size appliances, soft-close drawers, quartz counters and undermount lighting. A custom-made island with generous storage and a seating area is being specially built for you to enjoy. The primary bedroom features a custom walk-in closet and an upgraded spa-like ensuite bath tiled in rich marble and highlighted by an illuminated vanity mirror. The second bedroom features a large wall-to-wall closet with custom-built-ins. Enjoy a spacious laundry room with built-in storage cabinets. Includes a fully drywalled self-contained private locker room and premium parking spot steps to the north elevators. At Aqualuna, experience timeless luxury and a refined lifestyle with its thoughtfully curated indoor/outdoor spaces and world-class amenities such as a state-of-the-art gym and Pilates studio, a swoon-worthy outdoor pool and lounge area overlooking the sparkling lake and stylish party, media and billiards rooms. Aqualuna offers an unparalleled lifestyle where you can walk along the boardwalk at the water's edge or cycle along the Martin Goodman Trail spanning 22 kms along the waterfront. A short walk to the shops and restaurants of The Distillery District and minutes to St. Lawrence Market, Loblaws, Cherry Beach and Sugar Beach. St. Lawrence Market and easy access to the Gardiner and DVP. Tenant pays utilities.
Overview
-
ID: C12259283
-
City: Toronto C08
-
Community: Waterfront Communities C8
-
Property Type: Condo
-
Building Type: Condo Apartment
-
Style: 1 Storey/Apt
-
Bedrooms: 2
-
Bathrooms: 2
-
Garages: 1
-
Garage Type: Underground
-
Parking: 1
-
A/C: Central Air
-
Heat Type: Fan Coil
-
Kitchens: 1
-
Basement: None
-
Pets Permitted: Restricted
-
Unit#: 1124
Amenities and features
- Furnished
Location
Nearby Schools
Source: Schools information and student demographics
For further information and school ranking visit Fraser Institution and EQAO.
| Green | Yellow | Orange | Red | |
| Average student achievements (out of 100%) | 100-76 | 75-60 | 60-40 | 40-0 |
All information displayed is believed to be accurate but is not guaranteed and should be independently verified. No warranties or representations are made of any kind.
Data is provided courtesy of Toronto Real Estate Boards

Disclaimer: The property is not necessarily in the boundary of the schools shown above. This map indicates the closest primary and secondary schools that have been rated by the Fraser Institute. There may be other, closer schools available that are not rated by the Fraser Institute, or the property can be in the boundary of farther schools that are not shown on this map. This tool is designed to provide the viewer an overview of the ratings of nearby public schools, and does not suggest association to school boundaries. To view all schools and boundaries please visit the respective district school board’s website.





