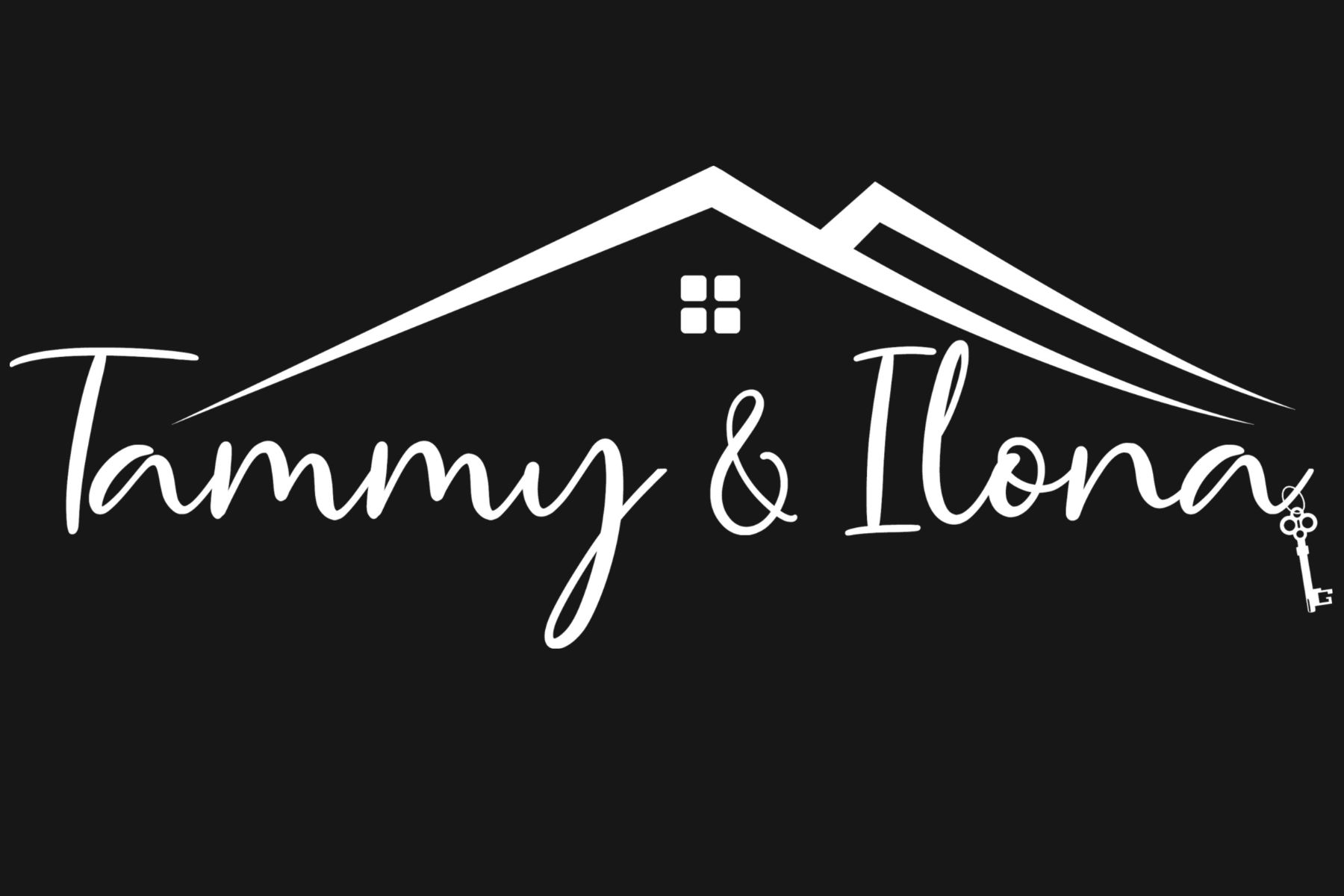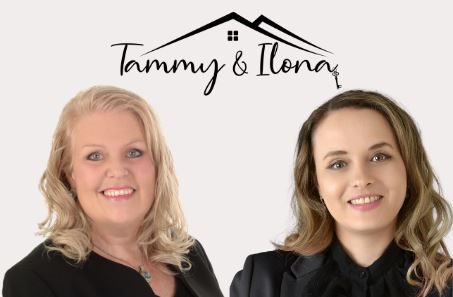#3607 3 Gloucester Street
$3,850
/Monthly



Description
Sun-Filled South-East Facing 2-Bedroom, 2-Bathroom Corner Unit with Parking and Locker at The Gloucester on Yonge! Here is your chance to move into this highly sought after building - located in the heart of downtown and just minutes to the vibrant Yonge and Bloor neighbourhood. With approximately 700-sf of interior living plus a 176-sf balcony, this well maintained unit features 9-ft ceilings, contemporary finishes, and an efficient split-bedroom layout where the primary bedroom has a 3-pc ensuite and the 2nd bedroom is right next to the 2nd bathroom. Enjoy lots of sunlight and spectacular south east views of the city skyline from your floor-to-ceiling wrap around windows. Access to resort-style amenities include: 24-hr Concierge, State of the Art Fitness Centre, Outdoor Swimming Pool, Gorgeous Party Room and Dining Area, Lounge, Library, Guest Suites, EV chargers,Visitor Parking, and more. An extremely convenient location with everything outside your front door! Steps to 2 subway stations(Wellesley & Bloor) that access Yonge-University and Bloor-Danforth lines, coffee shops, restaurants, dessert cafes, a variety groceries stores, shopping on Bloor and Yorkville, Toronto Reference Library, Rogers Building Offices, and Manulife Centre.Walk to University Of Toronto, Toronto Metropolitan University, University Health Network, and Eaton Centre. Easy access to Financial District, Union Station, and Union Station (GO Transit, VIA, and UP Express to Pearson Airport). Great value! Parking,Locker, and all utilities included except for hydro. Move in immediately!
Overview
-
ID: C12260276
-
City: Toronto C08
-
Community: Church-Yonge Corridor
-
Property Type: Condo
-
Building Type: Condo Apartment
-
Style: Apartment
-
Bedrooms: 2 + 1
-
Bathrooms: 2
-
Garages: 1
-
Garage Type: Underground
-
Parking: 1
-
A/C: Central Air
-
Heat Type: Forced Air
-
Kitchens: 1
-
Basement: None
-
Pets Permitted: No
-
Unit#: 3607
Amenities and features
- Furnished
Location
Nearby Schools
Source: Schools information and student demographics
For further information and school ranking visit Fraser Institution and EQAO.
| Green | Yellow | Orange | Red | |
| Average student achievements (out of 100%) | 100-76 | 75-60 | 60-40 | 40-0 |
All information displayed is believed to be accurate but is not guaranteed and should be independently verified. No warranties or representations are made of any kind.
Data is provided courtesy of Toronto Real Estate Boards

Disclaimer: The property is not necessarily in the boundary of the schools shown above. This map indicates the closest primary and secondary schools that have been rated by the Fraser Institute. There may be other, closer schools available that are not rated by the Fraser Institute, or the property can be in the boundary of farther schools that are not shown on this map. This tool is designed to provide the viewer an overview of the ratings of nearby public schools, and does not suggest association to school boundaries. To view all schools and boundaries please visit the respective district school board’s website.






























