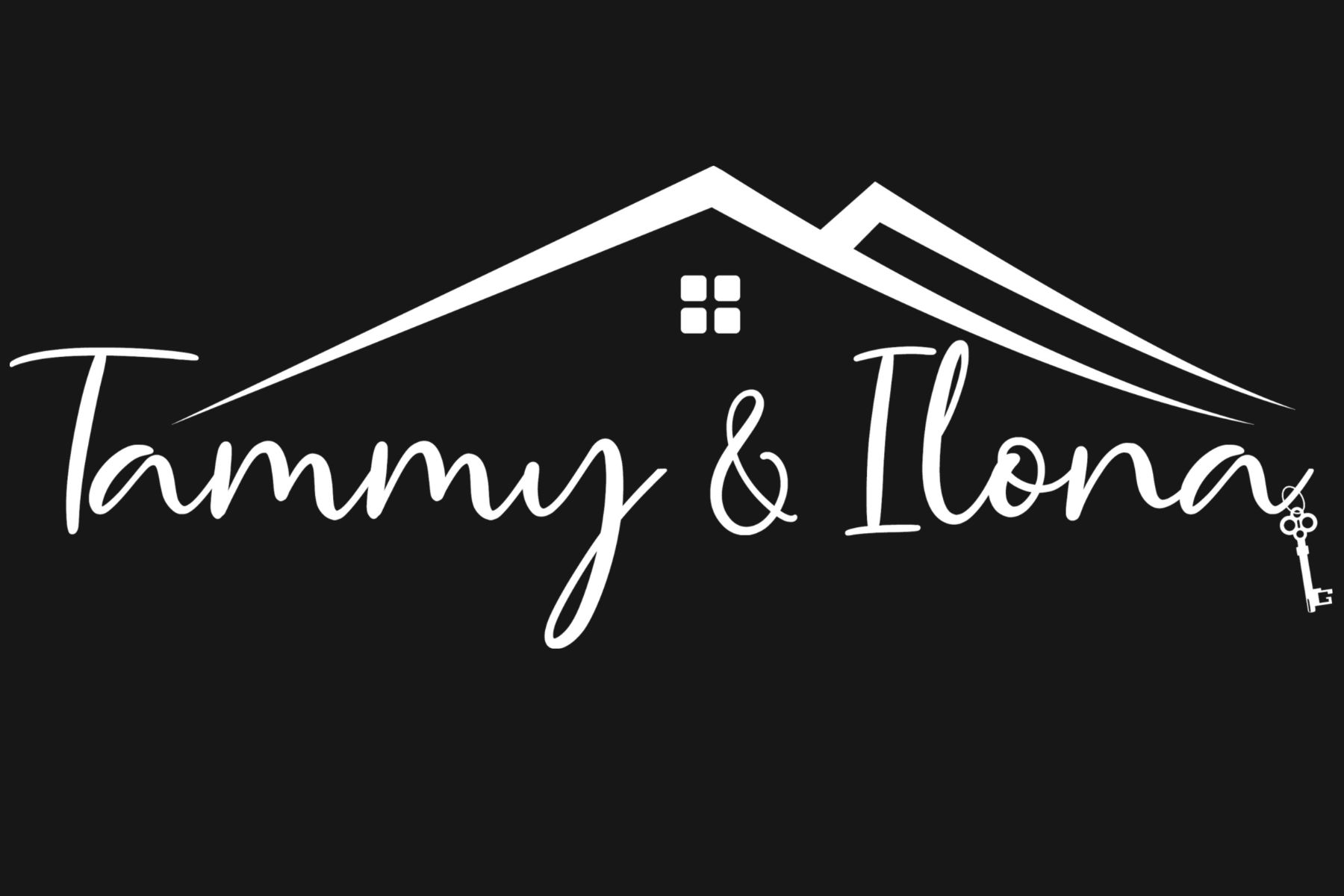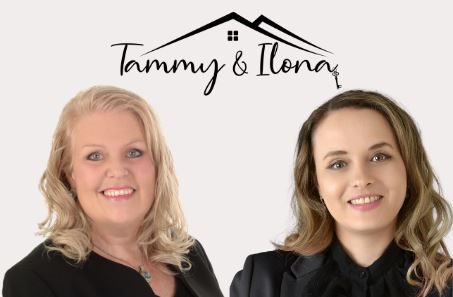405 Richview Avenue
$3,495,000




Description
Beautifully renovated family home nestled in coveted Forest Hill a true standout in one of Toronto's most prestigious communities. Thoughtfully reimagined with family living and stylish entertaining in mind, this residence offers an exceptional blend of space, comfort, and sophistication. Step into the sun-drenched, oversized living room featuring gleaming heated hardwood floors, a charming bay window, and a cozy gas fireplace the perfect setting for both everyday living and elegant gatherings. The open-concept chef's kitchen is a culinary dream, showcasing an expansive island with seating for four, sleek quartz counters, premium appliances, heated floors and stunning navy cabinetry. Seamlessly connected to the dining area, this space is designed for effortless hosting and meaningful family time. Walk out to your own private backyard oasis, complete with a spacious deck, low-maintenance artificial turf, and exceptional privacy ideal for outdoor entertaining or peaceful relaxation. Upstairs, the luxurious primary retreat features a fully renovated ensuite and a walk-in closet. Three additional bedrooms, a contemporary family bathroom, and a convenient second-level laundry room (easily converted back to a fifth bedroom) complete the upper floor. The fully finished lower level offers a versatile recreation room, play space, guest bedroom, fourth bathroom, and generous storage. The home also includes a full-size garage, recently extended to accommodate a car, and ample additional parking. Perfectly located just a short walk from Forest Hill Junior and Collegiate schools, the charming Forest Hill Village, shops and dining on Eglinton, the subway, and the upcoming LRT this is an opportunity not to be missed.
Overview
-
ID: C12299281
-
City: Toronto C03
-
Community: Forest Hill South
-
Property Type: Residential
-
Building Type: Detached
-
Style: 2-Storey
-
Bedrooms: 4 + 1
-
Bathrooms: 4
-
Garages: 1
-
Garage Type: Built-In
-
Parking: 3
-
Lot Size: 40 X 128 Ft.
-
Taxes: $17147.94 (2025)
-
A/C: Central Air
-
Heat Type: Water
-
Kitchens: 1
-
Basement: Finished, Separate Entrance
-
Pool: None
Amenities and features
Location
Nearby Schools
Source: Schools information and student demographics
For further information and school ranking visit Fraser Institution and EQAO.
| Green | Yellow | Orange | Red | |
| Average student achievements (out of 100%) | 100-76 | 75-60 | 60-40 | 40-0 |
Mortgage Calculator
All information displayed is believed to be accurate but is not guaranteed and should be independently verified. No warranties or representations are made of any kind.
Data is provided courtesy of Toronto Real Estate Boards

Disclaimer: The property is not necessarily in the boundary of the schools shown above. This map indicates the closest primary and secondary schools that have been rated by the Fraser Institute. There may be other, closer schools available that are not rated by the Fraser Institute, or the property can be in the boundary of farther schools that are not shown on this map. This tool is designed to provide the viewer an overview of the ratings of nearby public schools, and does not suggest association to school boundaries. To view all schools and boundaries please visit the respective district school board’s website.




































