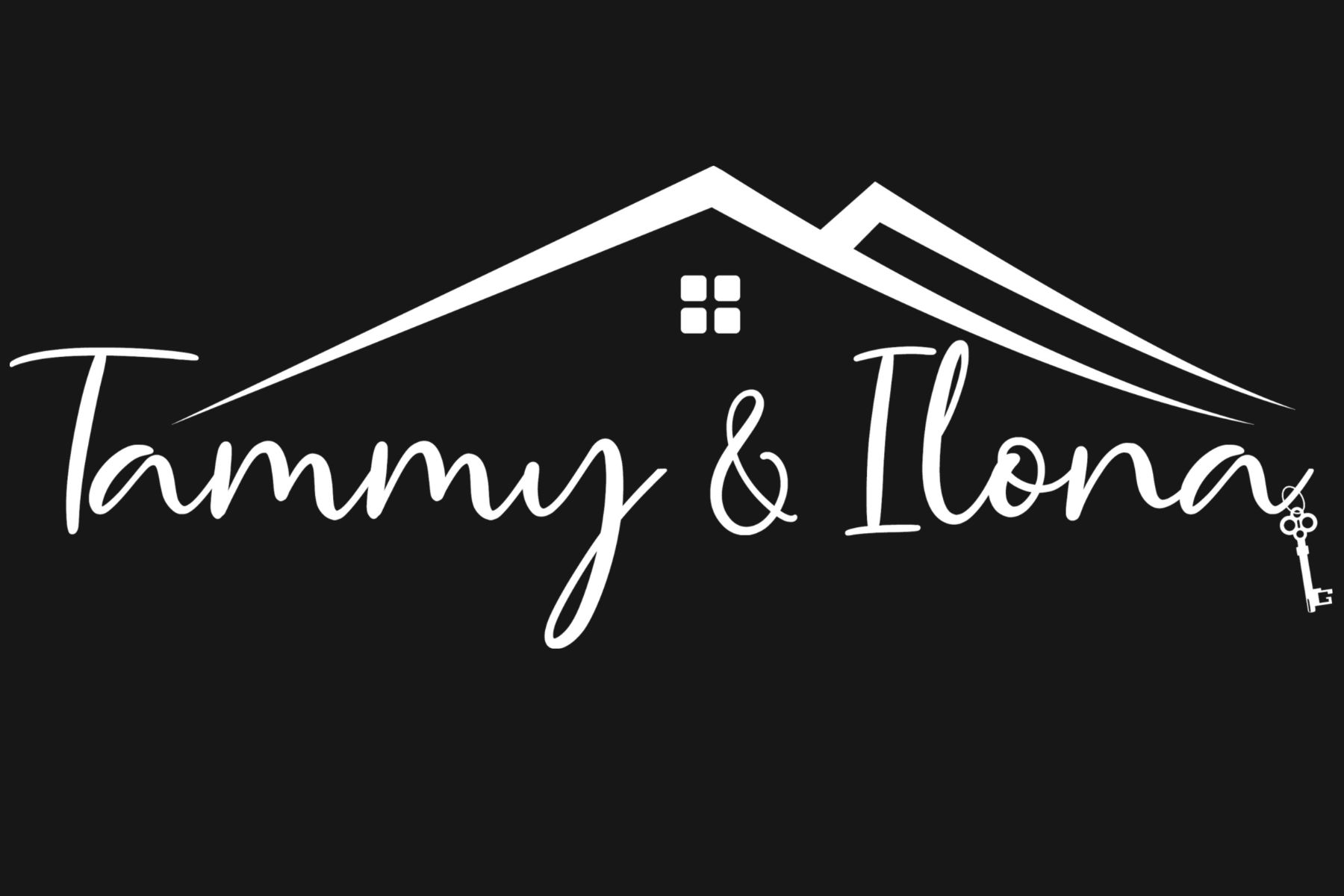#622 50 O'Neill Road
$2,150




Description
Welcome to your furnished retreat at Rodeo Condominiums, nestled in the lively Shops of Don Mills! This inviting Melrose floor plan offers 539 square feet of beautifully designed space, featuring a warm bedroom and a generous balcony perfect for relaxing with a book or enjoying a sunset glass of wine. With stunning South West views, you'll be treated to sweeping vistas of downtown Toronto alongside peaceful, park-like scenery that soothes the soul. Step inside and feel instantly at home in a space crafted by award-winning designer Alessandro Munge, where stylish interiors blend seamlessly with the visionary architecture of Hariri Pontarini. Rodeo Condominiums is a true gem, rising 32 and 16 floors above a striking podium, its bold black-and-white facade with perforated metal screens, pre-cast panels, and fritted white glass creating a modern yet welcoming landmark in Don Mills. Living here is about embracing a vibrant lifestyle. You're just steps from fantastic shopping, delightful dining, great schools, tranquil parks, libraries, and community hubs. With the TTC at your doorstep, zipping to the Yonge/Bloor subway line or downtown Toronto is effortless. This is more than a condo, its a place where comfort and connection come together, making every day feel like a warm hug. Come discover your new home today!
Overview
Amenities and features
- Furnished
Location
Nearby Schools
Source: Schools information and student demographics
For further information and school ranking visit Fraser Institution and EQAO.
| Green | Yellow | Orange | Red | |
| Average student achievements (out of 100%) | 100-76 | 75-60 | 60-40 | 40-0 |
All information displayed is believed to be accurate but is not guaranteed and should be independently verified. No warranties or representations are made of any kind.
Data is provided courtesy of Toronto Real Estate Boards

Disclaimer: The property is not necessarily in the boundary of the schools shown above. This map indicates the closest primary and secondary schools that have been rated by the Fraser Institute. There may be other, closer schools available that are not rated by the Fraser Institute, or the property can be in the boundary of farther schools that are not shown on this map. This tool is designed to provide the viewer an overview of the ratings of nearby public schools, and does not suggest association to school boundaries. To view all schools and boundaries please visit the respective district school board’s website.




























