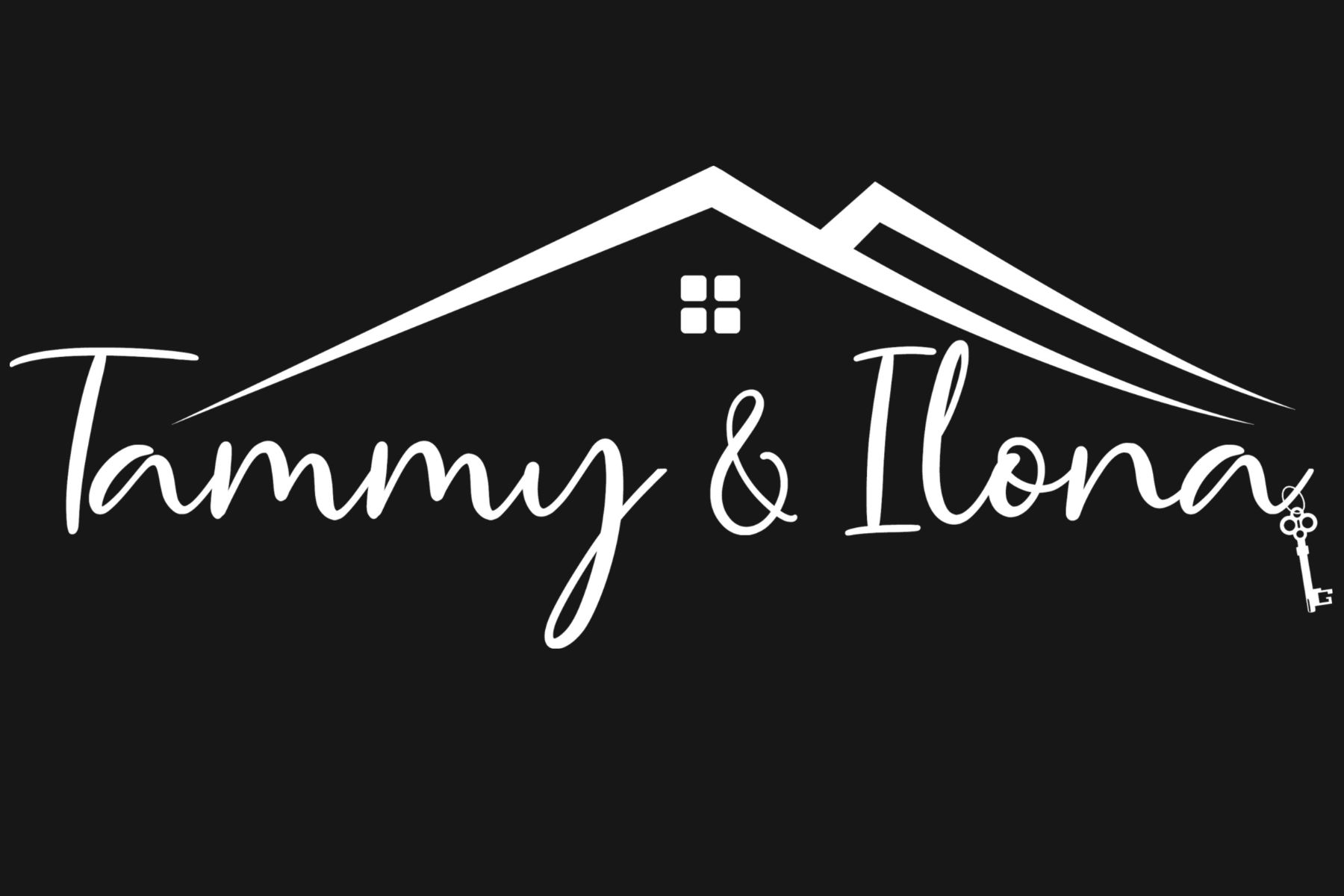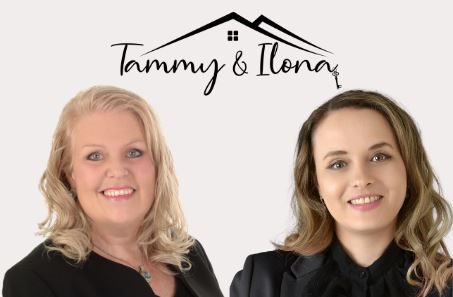15 Lawrie Road
$ 899,900
SOLD Login to see the price




Description
Step into this charming 3+1 bedroom bungalow nestled on a quiet street just steps away from the lake! As you enter, you'll find a spacious living room with a gas fireplace, perfect for lounging and entertaining. Beyond that, you'll discover a separate dining room and a cozy eat-in kitchen with a coat closet and side door exiting to the back deck. The basement features an extra bedroom, a convenient 3-piece bath, large storage room and 2 pantries. You'll also find a generous rec room complete to enjoy with a wet bar and a wood-burning stove, creating the perfect space to unwind and relax. Located just off the 401, close to transit, hospital and all the amenities. Let's not forget the unbeatable proximity to the lake, offering endless opportunities for leisurely strolls, bike rides, or simply enjoying the scenic views. This is a well-maintained and cared for family home in a great neighbourhood. Don't miss the opportunity to make this home your very own!
Overview
-
ID: E12157439
-
City: Ajax
-
Community: South East
-
Property Type: Residential
-
Building Type: Detached
-
Style: Bungalow
-
Bedrooms: 3 + 1
-
Bathrooms: 2
-
Garages: 1
-
Garage Type: Attached
-
Parking: 4
-
Lot Size: 47.31 X 110.79 Ft.
-
Taxes: $5424.94 (2024)
-
A/C: Central Air
-
Heat Type: Forced Air
-
Kitchens: 1
-
Basement: Finished
-
Pool: None
Amenities and features
Location
Nearby Schools
Source: Schools information and student demographics
For further information and school ranking visit Fraser Institution and EQAO.
| Green | Yellow | Orange | Red | |
| Average student achievements (out of 100%) | 100-76 | 75-60 | 60-40 | 40-0 |
Mortgage Calculator
All information displayed is believed to be accurate but is not guaranteed and should be independently verified. No warranties or representations are made of any kind.
Data is provided courtesy of Toronto Real Estate Boards

Disclaimer: The property is not necessarily in the boundary of the schools shown above. This map indicates the closest primary and secondary schools that have been rated by the Fraser Institute. There may be other, closer schools available that are not rated by the Fraser Institute, or the property can be in the boundary of farther schools that are not shown on this map. This tool is designed to provide the viewer an overview of the ratings of nearby public schools, and does not suggest association to school boundaries. To view all schools and boundaries please visit the respective district school board’s website.





































