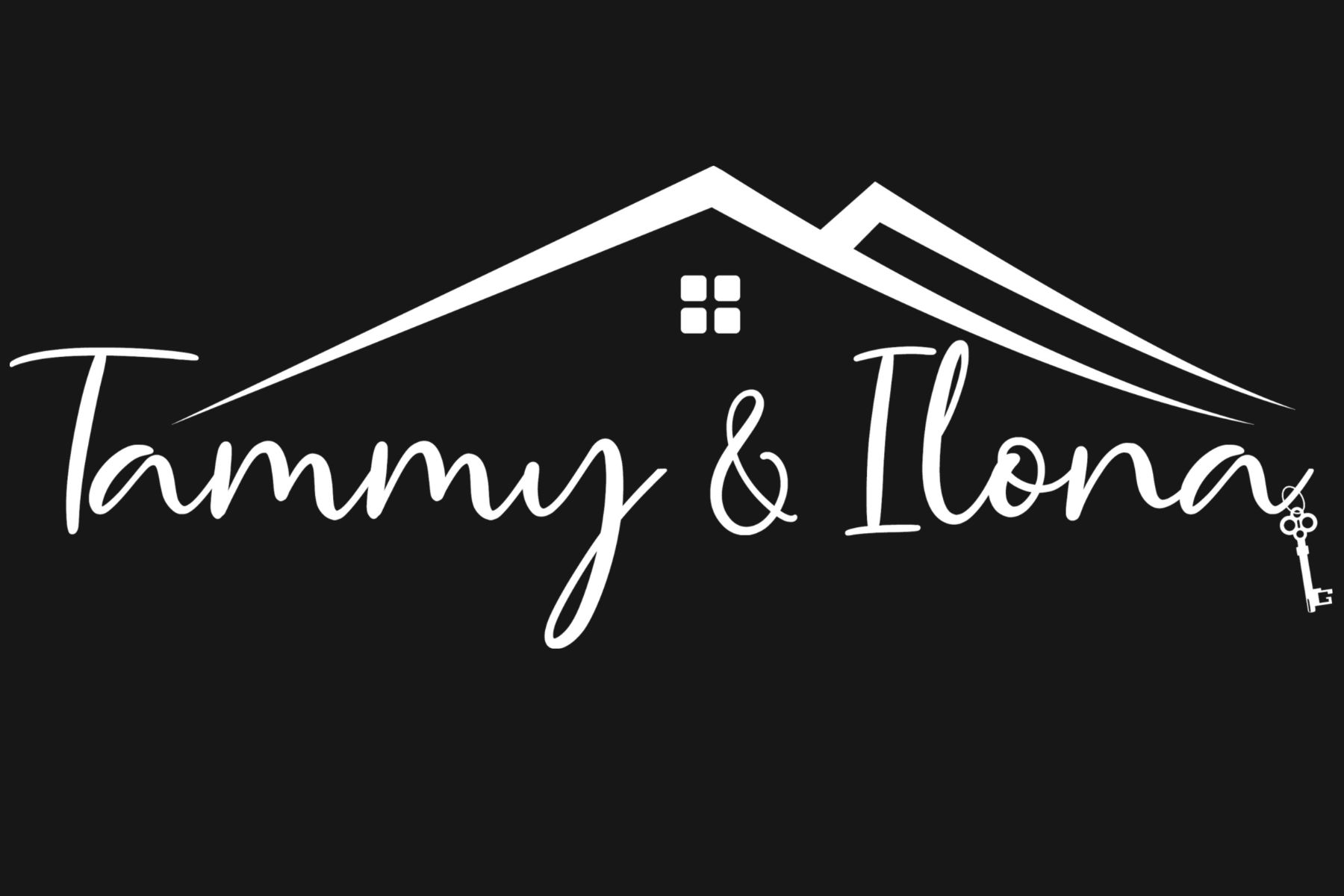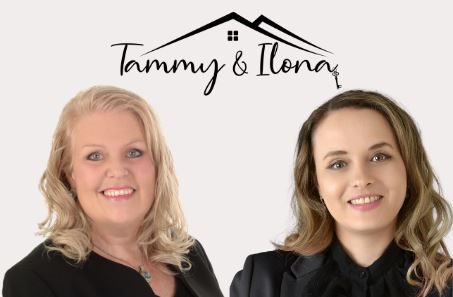6 Wynnview Court
$ 1,799,900
SOLD Login to see the price




Description
The Most Frequent Comment Is "This Is Like Living In The Country - Your Street Is Like A Country Lane", It Is Best To Keep It A Secret! Live Your Life Surrounded By Parks And Lake Views: Your Backyard Is Rosetta McClain Park! The Garden Stops Drivers Who Slow Down To Take A Look And Envy The Privacy Of The Property. The Rooms Are Big And Open - And There Are 4 Decks : The Option To Enjoy Nature Indoor And Outdoor. This Home Is Perfect For A Yoga Enthusiast Or Painter. It Is A Serene Property, Private And Incredibly Unique. The House Is Truly An Experience To Live There, Your Cottage In The City With Greenspace Out Every Window And Sightline. Second Level Features Large Primary Suite And Option For Massive Living Room/Office Or 2nd Bedroom. Tons Of Sunshine With Big Windows To Truly Enjoy The Views. In Other Words: A Magical House And A Magical Location. Home Comes With Generac Backup Power System For Assurances During Those Pesky Storm Seasons. Convenient Nanny Or Income Suite In The Basement With Private Entrance.
Overview
-
ID: E12158909
-
City: Toronto E06
-
Community: Birchcliffe-Cliffside
-
Property Type: Residential
-
Building Type: Detached
-
Style: 2-Storey
-
Bedrooms: 3
-
Bathrooms: 3
-
Garages: 1
-
Garage Type: Attached
-
Parking: 6
-
Lot Size: 74.99 X 127.42 Ft.
-
Taxes: $8876.73 (2024)
-
A/C: None
-
Heat Type: Radiant
-
Kitchens: 2
-
Basement: Apartment, Separate Entrance
-
Pool: None
Amenities and features
Location
Nearby Schools
Source: Ontario school information and student demographics - grade 3 and 6 EQAO student achievements for reading, writing and mathematics, grade 9 EQAO academic and applied student achievements, grade 10 OSSLT student achievement | Open Government Licence - Ontario
For further information and school ranking visit Fraser Institution and EQAO.
| Green | Yellow | Orange | Red | |
| Average student achievements (out of 100%) | 100-76 | 75-60 | 60-40 | 40-0 |
Mortgage Calculator
All information displayed is believed to be accurate but is not guaranteed and should be independently verified. No warranties or representations are made of any kind.
Data is provided courtesy of Toronto Real Estate Boards

Disclaimer: The property is not necessarily in the boundary of the schools shown above. This map indicates the closest primary and secondary schools that have been rated by the Fraser Institute. There may be other, closer schools available that are not rated by the Fraser Institute, or the property can be in the boundary of farther schools that are not shown on this map. This tool is designed to provide the viewer an overview of the ratings of nearby public schools, and does not suggest association to school boundaries. To view all schools and boundaries please visit the respective district school board’s website.
















































