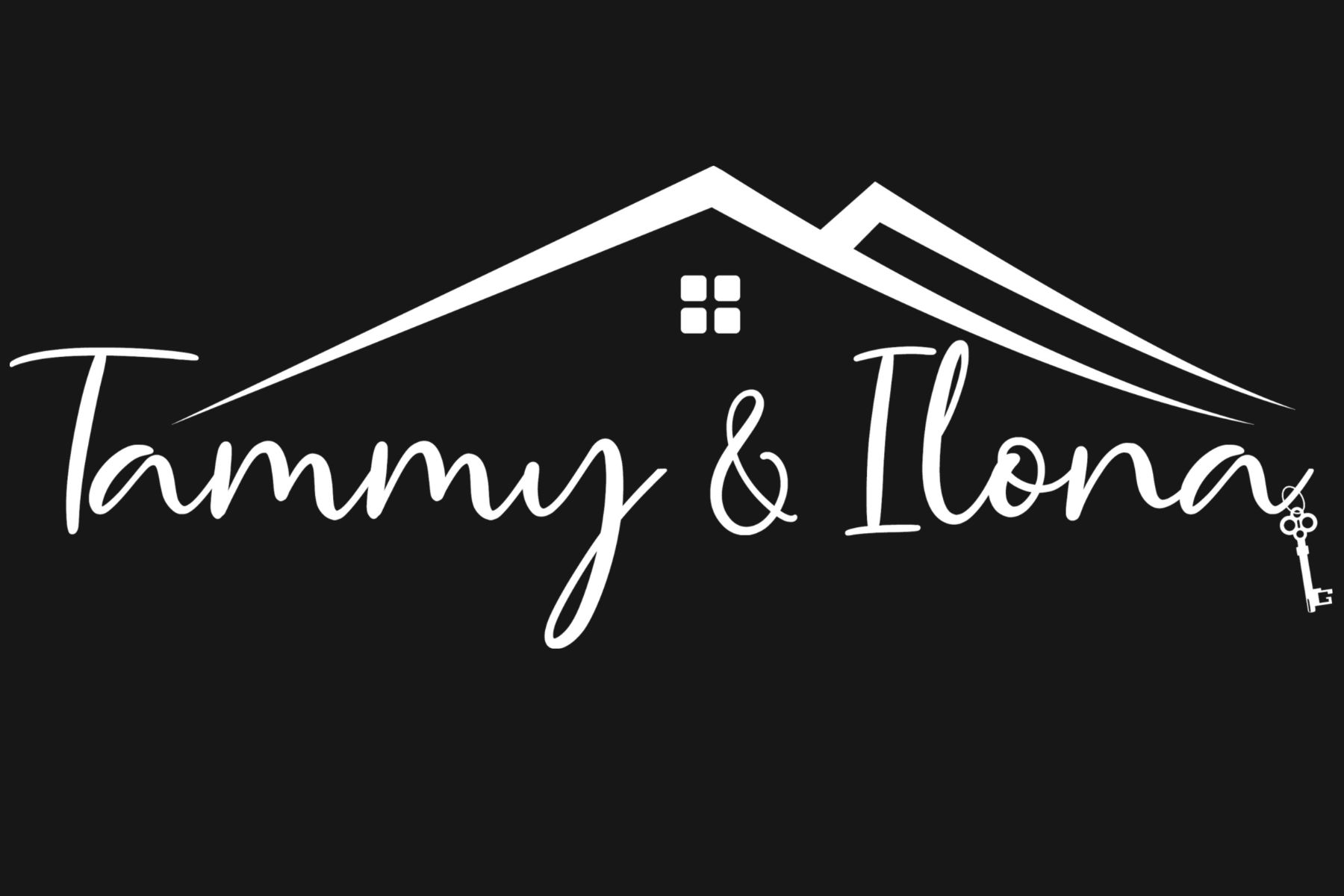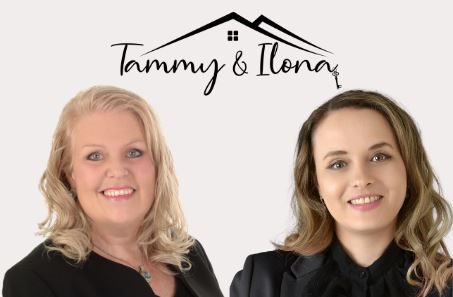92 Marica Avenue
$ 900,000
SOLD Login to see the price




Description
A true rarity - This home offers one of the most picturesque lots in Oshawa's preferred Beau Valley Location, with 80 feet of frontage and 120-130 feet of depth, siding on the babbling creek and backing into a very private and treed ravine. This raised bungalow features a spacious eat-in kitchen, with a skylight, pot lights and a walkout to a recently constructed deck, a large separate dining room, and a living room with a bow window, three bedrooms and an updated main bathroom featuring a separate glass shower and soaker tub. The finished walkout basement offers a second bathroom, a generously sized recreation room with a cozy gas fireplace, large windows, and a walkout to a stone patio and pond and an adjacent games room or fitness area that could be a fourth bedroom or den.
Overview
-
ID: E12178893
-
City: Oshawa
-
Community: Centennial
-
Property Type: Residential
-
Building Type: Detached
-
Style: Bungalow-Raised
-
Bedrooms: 3
-
Bathrooms: 2
-
Garages: 2
-
Garage Type: Built-In
-
Parking: 3
-
Lot Size: 80.07 X 120.64 Ft.
-
Taxes: $6257 (2024)
-
A/C: Central Air
-
Heat Type: Forced Air
-
Kitchens: 1
-
Basement: Full, Finished
-
Pool: None
Amenities and features
Location
Nearby Schools
Source: Schools information and student demographics
For further information and school ranking visit Fraser Institution and EQAO.
| Green | Yellow | Orange | Red | |
| Average student achievements (out of 100%) | 100-76 | 75-60 | 60-40 | 40-0 |
Mortgage Calculator
All information displayed is believed to be accurate but is not guaranteed and should be independently verified. No warranties or representations are made of any kind.
Data is provided courtesy of Toronto Real Estate Boards

Disclaimer: The property is not necessarily in the boundary of the schools shown above. This map indicates the closest primary and secondary schools that have been rated by the Fraser Institute. There may be other, closer schools available that are not rated by the Fraser Institute, or the property can be in the boundary of farther schools that are not shown on this map. This tool is designed to provide the viewer an overview of the ratings of nearby public schools, and does not suggest association to school boundaries. To view all schools and boundaries please visit the respective district school board’s website.


























