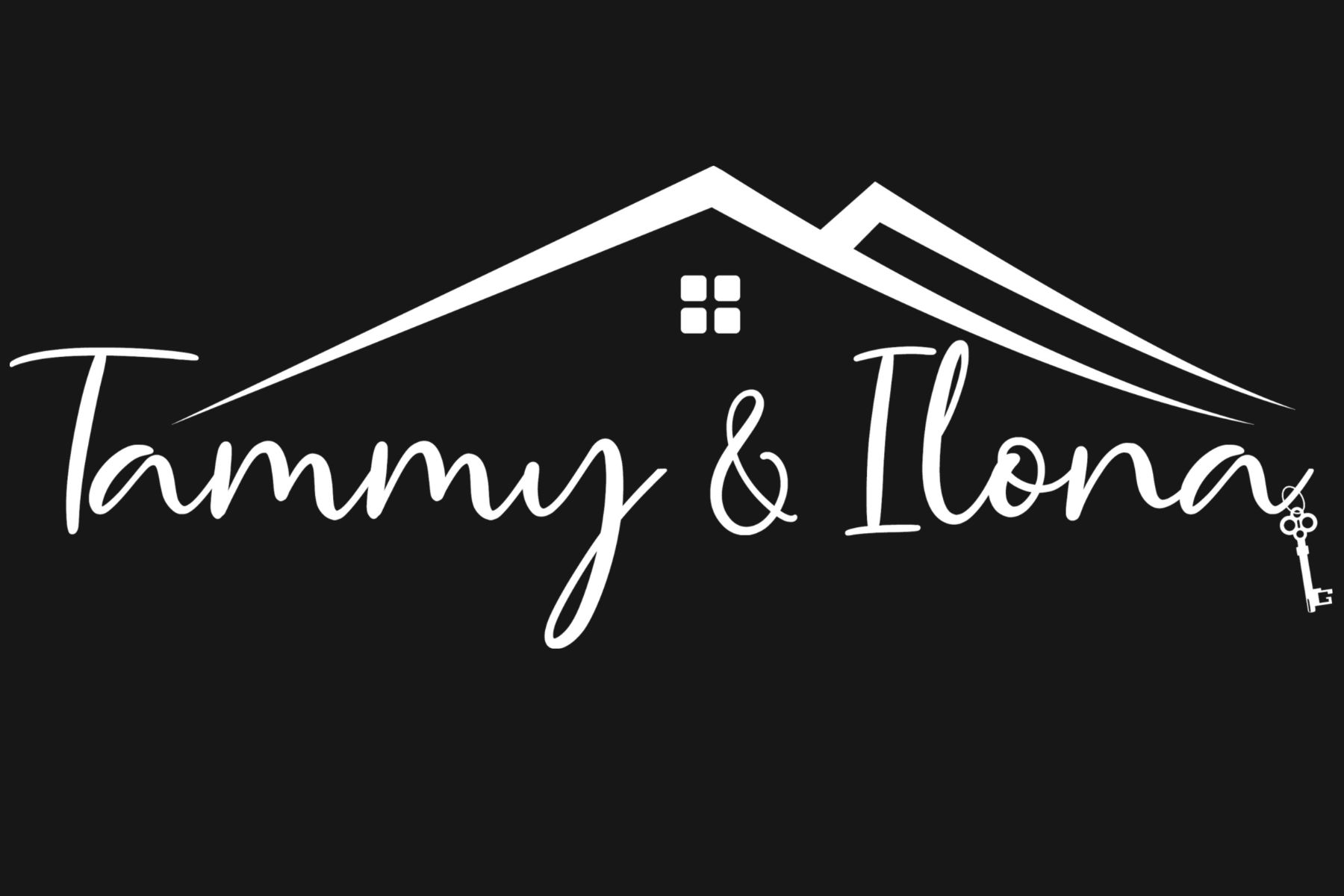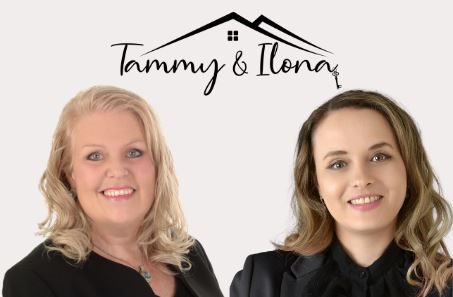53 West Park Heights
$1,390,000




Description
Welcome to Keswick 's most desirable and prestigious neighborhoods ! This bright and spacious site split 5 level house has plenty of parking spaces and a circular drive. Property sits on over half an acre(0.54acre). With town's water tower near by, the property is on higher elivation with great views above. Funtional layout and large windows let in plenty of natural lighting all year round , it's bright even in the darkest winter days. This 1984 built house presents some spacious, cozy charecters that newly- build houses dont have. Features including hard wood floring, open concept layout, coffered ceilings and bay windows in living room, gas fireplace, over 1200 sq ft of decking space for entertaining, private backyard with great potential for gardening and other growing family needs. sunroom allowes you to enj9y the deck, garden, trees and the serenity of summer evenings. Upgrads include kitchen cabinets, stainless appliances, washrooms,wood and tile floorings, potlights, water purification system 2022, heatpump(furnace and air-conditioning) 2023, hotwater tank 2023(rental), washer and driyer 2024. Not much needs done Just move in and enjoy! Parklet 3 houses away at the end of the street, with look out to Lake Simco. Cul-de-sac quiet and peaceful. 2 minutes drive to 404 extention, 5 minutes to Keswick's newly opened Multy Use Recreation Centre which offers Yoga,zomba, swimming pools, indoor pickleball courts and many other social activities. Parks schools,groceries, drug stores and many other amenities.
Overview
-
ID: N12125517
-
City: Georgina
-
Community: Keswick South
-
Property Type: Residential
-
Building Type: Detached
-
Style: Sidesplit 5
-
Bedrooms: 3 + 2
-
Bathrooms: 4
-
Garages: 2
-
Garage Type: Attached
-
Parking: 8
-
Lot Size: 100.95 X 233.75 Ft.
-
Taxes: $7579.97 (2025)
-
A/C: Central Air
-
Heat Type: Forced Air
-
Kitchens: 1
-
Basement: Finished, Separate Entrance
-
Pool: None
Amenities and features
Location
Nearby Schools
Source: Schools information and student demographics
For further information and school ranking visit Fraser Institution and EQAO.
| Green | Yellow | Orange | Red | |
| Average student achievements (out of 100%) | 100-76 | 75-60 | 60-40 | 40-0 |
Mortgage Calculator
All information displayed is believed to be accurate but is not guaranteed and should be independently verified. No warranties or representations are made of any kind.
Data is provided courtesy of Toronto Real Estate Boards

Disclaimer: The property is not necessarily in the boundary of the schools shown above. This map indicates the closest primary and secondary schools that have been rated by the Fraser Institute. There may be other, closer schools available that are not rated by the Fraser Institute, or the property can be in the boundary of farther schools that are not shown on this map. This tool is designed to provide the viewer an overview of the ratings of nearby public schools, and does not suggest association to school boundaries. To view all schools and boundaries please visit the respective district school board’s website.

































