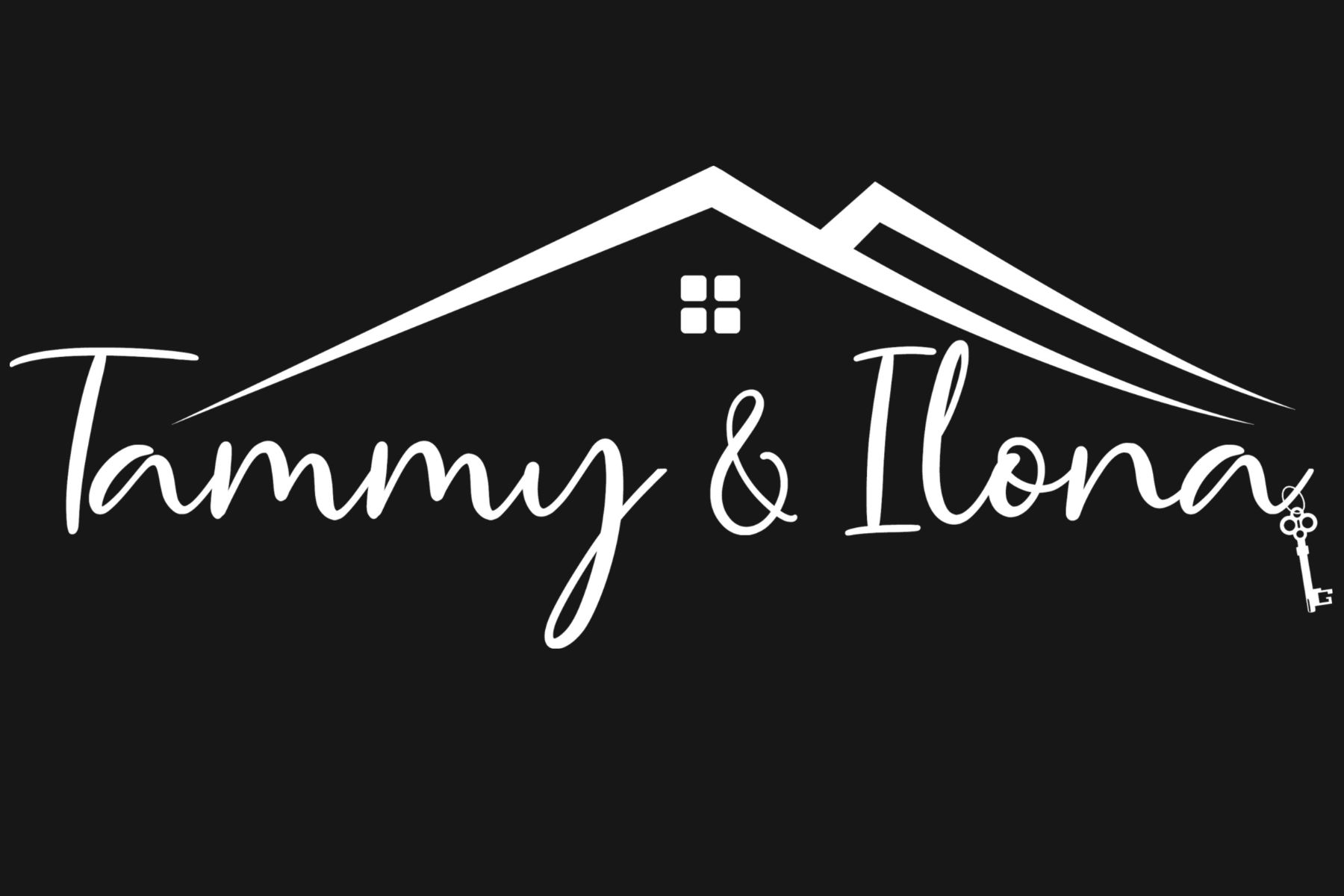19051 Centre Street
$ 1,039,500
SOLD Login to see the price




Description
This beautifully and freshly renovated home showcases soaring 12-foot ceilings while preserving the timeless charm of its original character. Over $150K in renos - Move-In Ready! This 4-bedroom home in the heart of Mount Albert blends modern style with small-town charm. Enjoy a bright, open main floor (renovated in 2024) with 12' ceilings, a stunning kitchen with all new appliances, and pot lights throughout. Four bedrooms offering flexible living options. Major upgrades include new plumbing, water filtration system, and hot water tank amongst many more - all done in 2024. Two driveways, and a large backyard. Easy access to highways, amenities, and Toronto. Just unpack and enjoy!
Overview
-
ID: N12154698
-
City: East Gwillimbury
-
Community: Mt Albert
-
Property Type: Residential
-
Building Type: Detached
-
Style: 2-Storey
-
Bedrooms: 4
-
Bathrooms: 2
-
Garages: 1
-
Garage Type: Detached
-
Parking: 8
-
Lot Size: 83 X 132 Ft.
-
Taxes: $3747 (2024)
-
A/C: Central Air
-
Heat Type: Forced Air
-
Kitchens: 1
-
Basement: Partial Basement, Crawl Space
-
Pool: None
Amenities and features
Location
Nearby Schools
Source: Schools information and student demographics
For further information and school ranking visit Fraser Institution and EQAO.
| Green | Yellow | Orange | Red | |
| Average student achievements (out of 100%) | 100-76 | 75-60 | 60-40 | 40-0 |
Mortgage Calculator
All information displayed is believed to be accurate but is not guaranteed and should be independently verified. No warranties or representations are made of any kind.
Data is provided courtesy of Toronto Real Estate Boards

Disclaimer: The property is not necessarily in the boundary of the schools shown above. This map indicates the closest primary and secondary schools that have been rated by the Fraser Institute. There may be other, closer schools available that are not rated by the Fraser Institute, or the property can be in the boundary of farther schools that are not shown on this map. This tool is designed to provide the viewer an overview of the ratings of nearby public schools, and does not suggest association to school boundaries. To view all schools and boundaries please visit the respective district school board’s website.



















