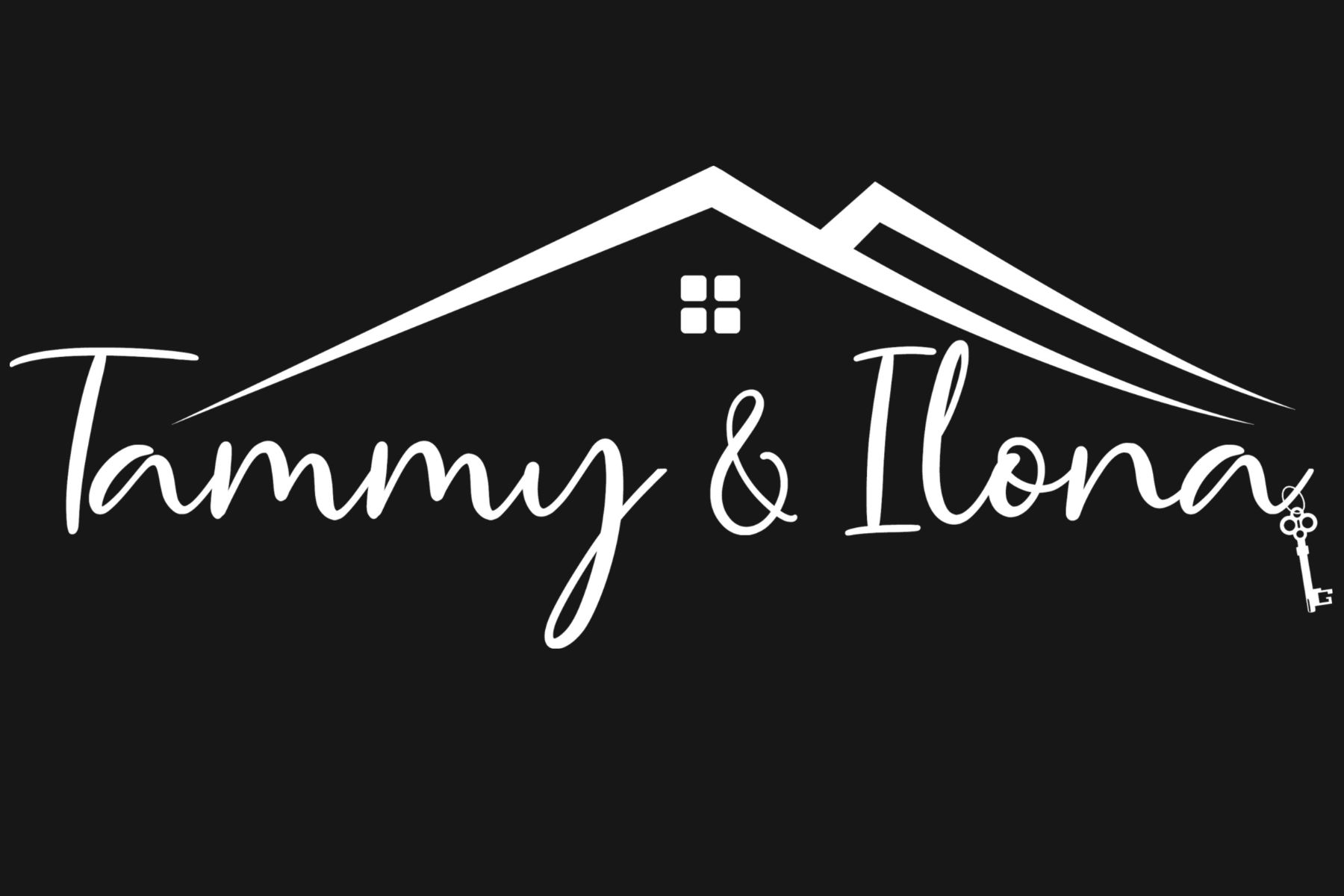10 Bill Guy Drive
$1,250,000




Description
This exceptional 4-bedroom home offers 3,236 sq. ft. of thoughtfully designed living space, set on a premium 45-foot lot in the highly sought-after Simcoe Landing community of south Keswick. Featuring a timeless brick and stone exterior, the home showcases over $50,000 in upgrades and is ready for immediate occupancy. Inside, refined finishes include wide oak hardwood flooring, elegant 24x24 porcelain tile, and stone countertops throughout. The open-concept layout is ideal for both everyday living and entertaining. The chefs kitchen is a true highlight, featuring a stylish tile backsplash, quality appliances, a walk-in pantry, and an adjacent butlers pantry or coffee nook offering both convenience and extra storage. A walk-out to the spacious rear deck allows for seamless indoor-outdoor living. Upstairs, a generous sitting area presents a flexible space that can easily be converted into a fifth bedroom, home office, or playroom. The primary suite has been thoughtfully designed, featuring dual walk-in closets and a spa-inspired 6-piece ensuite featuring a freestanding tub, glass shower, and double vanity. Ideally located just a short walk from the shores of Lake Simcoe and only 30 minutes north of Toronto, this growing, family-friendly neighbourhood offers convenient access to Hwy 404, excellent schools, parks, and scenic trails. A perfect opportunity to enjoy both comfort and lifestyle in a vibrant lakeside community.
Overview
-
ID: N12168913
-
City: Georgina
-
Community: Keswick South
-
Property Type: Residential
-
Building Type: Detached
-
Style: 2-Storey
-
Bedrooms: 4
-
Bathrooms: 4
-
Garages: 2
-
Garage Type: Built-In
-
Parking: 4
-
Lot Size: 45 X 100 Ft.
-
Taxes: $7517 (2024)
-
A/C: Central Air
-
Heat Type: Forced Air
-
Kitchens: 1
-
Basement: Unfinished
-
Pool: None
Amenities and features
Location
Nearby Schools
Source: Ontario school information and student demographics - grade 3 and 6 EQAO student achievements for reading, writing and mathematics, grade 9 EQAO academic and applied student achievements, grade 10 OSSLT student achievement | Open Government Licence - Ontario
For further information and school ranking visit Fraser Institution and EQAO.
| Green | Yellow | Orange | Red | |
| Average student achievements (out of 100%) | 100-76 | 75-60 | 60-40 | 40-0 |
Mortgage Calculator
All information displayed is believed to be accurate but is not guaranteed and should be independently verified. No warranties or representations are made of any kind.
Data is provided courtesy of Toronto Real Estate Boards

Disclaimer: The property is not necessarily in the boundary of the schools shown above. This map indicates the closest primary and secondary schools that have been rated by the Fraser Institute. There may be other, closer schools available that are not rated by the Fraser Institute, or the property can be in the boundary of farther schools that are not shown on this map. This tool is designed to provide the viewer an overview of the ratings of nearby public schools, and does not suggest association to school boundaries. To view all schools and boundaries please visit the respective district school board’s website.





































