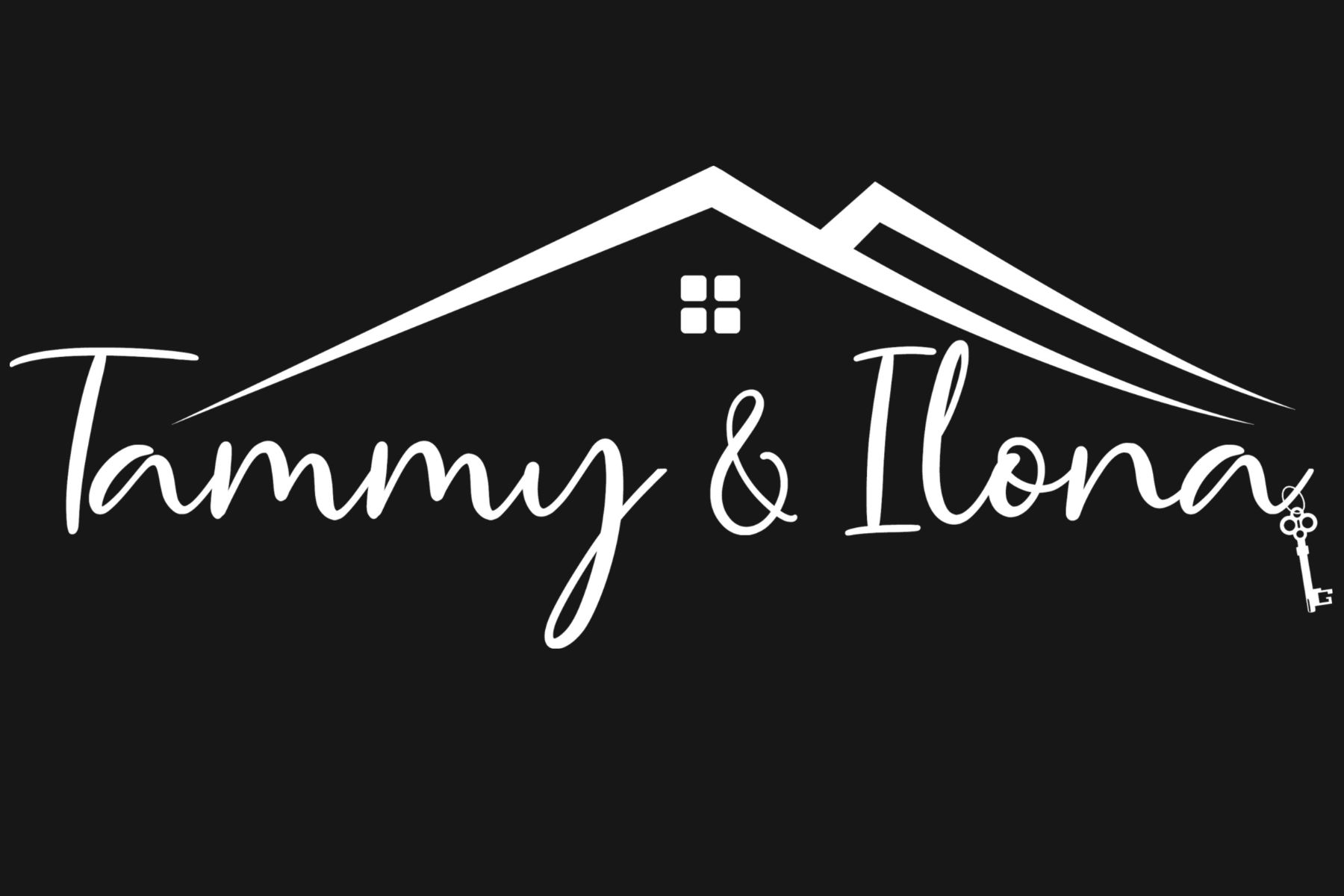17 Massimo Drive
$1,688,888




Description
Welcome to **17 Massimo Dr.**, This beautifully maintained detached home in a quiet family safe neighbourhood. Spacious, bright open concept layout featuring a soaring 17ft ceiling in the foyer, 9ft ceilings on main, enjoy generously sized living, dining, bright family room with gas fireplace. I deal for both everyday living and entertaining. Upgraded kitchen cabinets with granite counters & backsplash, and stainless steel appliances, a bright breakfast area walking out to patio. Upstairs, you'll find 4 bedrooms filled with natural light including a primary bedroom with its own ensuite and large closet space. the fully finished basement featuring a full kitchen, B/I entertainment wall, and full washroom, laundry room, and freshly painted. Don't miss this one!!
Overview
-
ID: N12176262
-
City: Vaughan
-
Community: West Woodbridge
-
Property Type: Residential
-
Building Type: Detached
-
Style: 2-Storey
-
Bedrooms: 4 + 1
-
Bathrooms: 4
-
Garages: 2
-
Garage Type: Attached
-
Parking: 4
-
Lot Size: 36.09 X 90.42 Ft.
-
Taxes: $6000 (2024)
-
A/C: Central Air
-
Heat Type: Forced Air
-
Kitchens: 2
-
Basement: Finished
-
Pool: None
Amenities and features
Location
Nearby Schools
Source: Schools information and student demographics
For further information and school ranking visit Fraser Institution and EQAO.
| Green | Yellow | Orange | Red | |
| Average student achievements (out of 100%) | 100-76 | 75-60 | 60-40 | 40-0 |
Mortgage Calculator
All information displayed is believed to be accurate but is not guaranteed and should be independently verified. No warranties or representations are made of any kind.
Data is provided courtesy of Toronto Real Estate Boards

Disclaimer: The property is not necessarily in the boundary of the schools shown above. This map indicates the closest primary and secondary schools that have been rated by the Fraser Institute. There may be other, closer schools available that are not rated by the Fraser Institute, or the property can be in the boundary of farther schools that are not shown on this map. This tool is designed to provide the viewer an overview of the ratings of nearby public schools, and does not suggest association to school boundaries. To view all schools and boundaries please visit the respective district school board’s website.
































