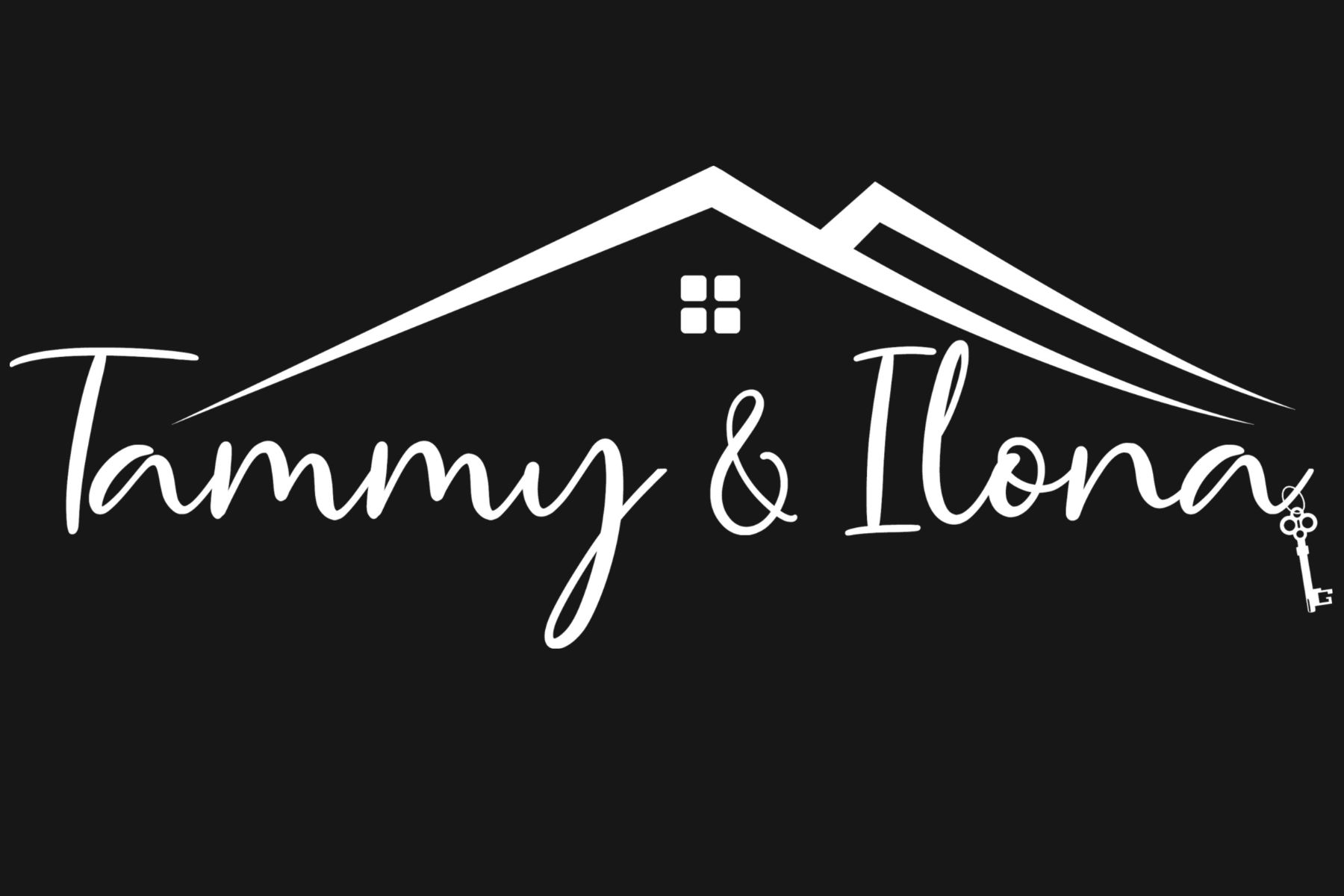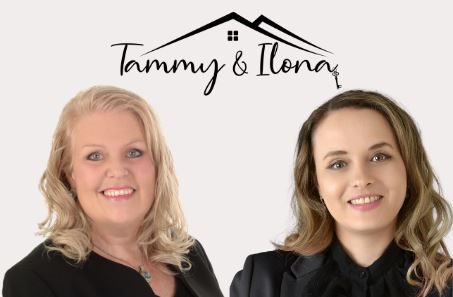312 Mccaffrey Road
$1,695,000




Description
Awesome 'Thornbury' Model (3000 + Sq Ft) on Extra Large Manicured Professionally Landscaped Lot in Sought After Glenway Estates, Close to Schools, Rec Centres Shopping and All Amenities, Great Location for Commuters! Fabulous Layout With Large Principle Rooms. Large Kitchen With Cabinets Updated, Mirrored Backsplash, Concealed Lighting, Pot Lights, Wall Pantry and Separate Walk-in Pantry. Stainless Appliances (Double Oven) Many Features of This Home Include 2 Way Tilt and Turn European Vinyl Windows, Finished Rec Room (W/Gas Fireplace) and Office in Basement, 16X32 Kidney Shaped Pool W/Interlock Surround, Furnace and A/C 2 Years New, 40 Year Shingles in 2018, Skylight in Upper Landing Area Adds Ample Natural Light to Upper Level And Main Staircase/Foyer. A Must See!!
Overview
-
ID: N12222380
-
City: Newmarket
-
Community: Glenway Estates
-
Property Type: Residential
-
Building Type: Detached
-
Style: 2-Storey
-
Bedrooms: 4
-
Bathrooms: 3
-
Garages: 2
-
Garage Type: Attached
-
Parking: 4
-
Lot Size: 49.28 X 165.8 Ft.
-
Taxes: $7072 (2024)
-
A/C: Central Air
-
Heat Type: Forced Air
-
Kitchens: 1
-
Basement: Finished
-
Pool: Inground
Amenities and features
- Pool
Location
Nearby Schools
Source: Schools information and student demographics
For further information and school ranking visit Fraser Institution and EQAO.
| Green | Yellow | Orange | Red | |
| Average student achievements (out of 100%) | 100-76 | 75-60 | 60-40 | 40-0 |
Mortgage Calculator
All information displayed is believed to be accurate but is not guaranteed and should be independently verified. No warranties or representations are made of any kind.
Data is provided courtesy of Toronto Real Estate Boards

Disclaimer: The property is not necessarily in the boundary of the schools shown above. This map indicates the closest primary and secondary schools that have been rated by the Fraser Institute. There may be other, closer schools available that are not rated by the Fraser Institute, or the property can be in the boundary of farther schools that are not shown on this map. This tool is designed to provide the viewer an overview of the ratings of nearby public schools, and does not suggest association to school boundaries. To view all schools and boundaries please visit the respective district school board’s website.











































