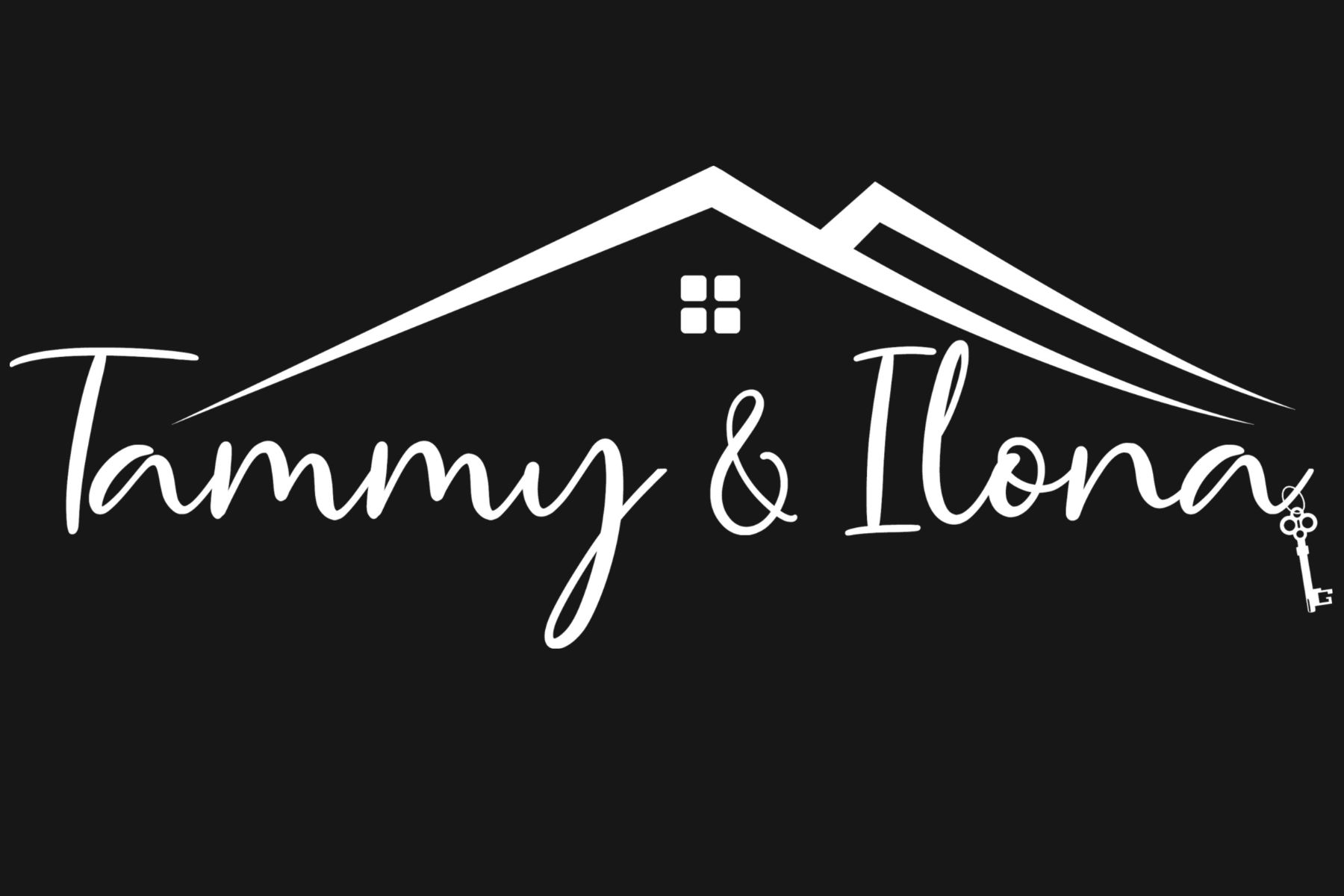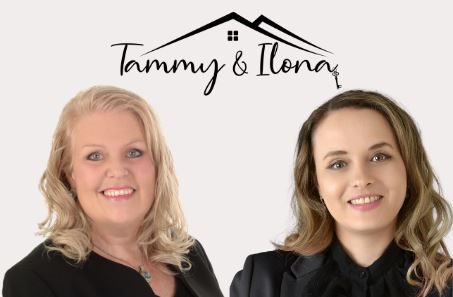152 Ashton Drive
$1,289,000




Description
Welcome to 152 Ashton Drive! This meticulously maintained three-bedroom home showcases true pride of ownership and is situated on a highly sought-after, quiet private street in Maple. Surrounded by mature trees, creating a peaceful ambiance that connects you with nature. The home features a spacious and functional layout. The upgraded, modern chef's kitchen comes equipped with stainless steel appliances, including a gas stove, and is designed in an open concept that seamlessly flows into a generous living area. Additionally, there is a separate large dining area perfect for entertaining guests. A walkout from the kitchen leads to a large deck, ideal for gatherings and barbecues with family and friends. The tranquil, beautifully landscaped backyard serves as a private retreat, complete with a hot tub for relaxation, a firepit for cool evenings, and ample privacy for your enjoyment. Just steps away, you'll find Breta/H&R Park, which offers a playground, walking trails, and bocce ball for your leisure. This home is also conveniently located near excellent schools, transit options, highways, various amenities, and the newly built Cortellucci Vaughan Hospital. This highly desirable location is perfect for your new dream home!
Overview
-
ID: N12266746
-
City: Vaughan
-
Community: Maple
-
Property Type: Residential
-
Building Type: Detached
-
Style: 2-Storey
-
Bedrooms: 3
-
Bathrooms: 3
-
Garages: 1.5
-
Garage Type: Attached
-
Parking: 2
-
Lot Size: 29.53 X 122.07 Ft.
-
Taxes: $5062.86 (2025)
-
A/C: Central Air
-
Heat Type: Forced Air
-
Kitchens: 1
-
Basement: Full, Unfinished
-
Pool: None
Amenities and features
Location
Nearby Schools
Source: Schools information and student demographics
For further information and school ranking visit Fraser Institution and EQAO.
| Green | Yellow | Orange | Red | |
| Average student achievements (out of 100%) | 100-76 | 75-60 | 60-40 | 40-0 |
Mortgage Calculator
All information displayed is believed to be accurate but is not guaranteed and should be independently verified. No warranties or representations are made of any kind.
Data is provided courtesy of Toronto Real Estate Boards

Disclaimer: The property is not necessarily in the boundary of the schools shown above. This map indicates the closest primary and secondary schools that have been rated by the Fraser Institute. There may be other, closer schools available that are not rated by the Fraser Institute, or the property can be in the boundary of farther schools that are not shown on this map. This tool is designed to provide the viewer an overview of the ratings of nearby public schools, and does not suggest association to school boundaries. To view all schools and boundaries please visit the respective district school board’s website.



















































