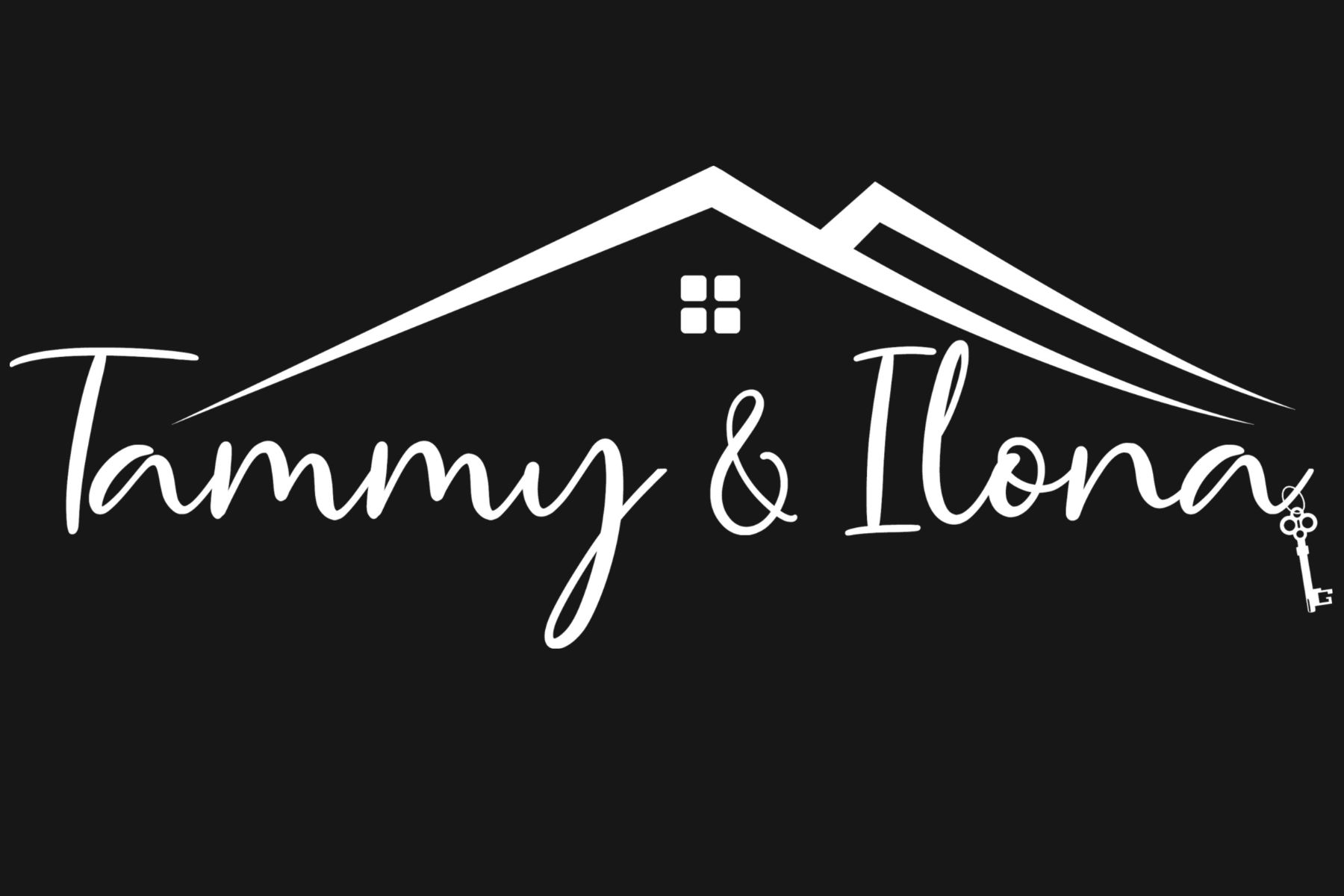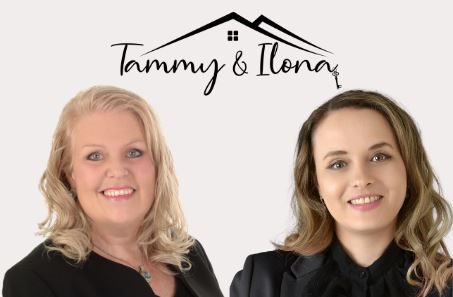134 Maurier Boulevard
$1,699,000




Description
Beautiful 4-bedroom home in a fantastic location, close to the GO Station, bus stop, and schools perfect for families and commuters alike. Approx 3700sqft of Living Space Incl. 1200sqft Basement. This modern home features oak hardwood floors on the main level and cozy broadloom in the bedrooms. Professionally painted throughout, it offers a fresh, move-in-ready feel. The stylish kitchen boasts a large island, granite countertops, a marble backsplash, glass and stainless steel range hood, and a convenient chefs desk. The powder room showcase sleek, modern sink designs. The spacious finished walk-out basement includes a full apartment with gas fireplace and a large bedroom, full kitchen with appliances, roughed-in laundry room with sink, and a double door exit to the backyard. Large basement windows bring in plenty of natural light, making it an ideal in-law suite or potential rental. Two Gas Fireplaces included in the home. Exterior updates include freshly painted front window facade, a new freshly painted asphalt driveway, and a stylish tempered glass-covered entrance on the porch. All air ducts and dryer vent was professionally cleaned on June 16, 2025. Easy to show don't miss this incredible opportunity
Overview
-
ID: N12269951
-
City: Vaughan
-
Community: Patterson
-
Property Type: Residential
-
Building Type: Detached
-
Style: 2-Storey
-
Bedrooms: 4 + 1
-
Bathrooms: 4
-
Garages: 2
-
Garage Type: Attached
-
Parking: 2
-
Lot Size: 40.07 X 101.81 Ft.
-
Taxes: $7194 (2025)
-
A/C: Central Air
-
Heat Type: Forced Air
-
Kitchens: 2
-
Basement: Apartment, Finished with Walk-Out
-
Pool: None
Amenities and features
Location
Nearby Schools
Source: Schools information and student demographics
For further information and school ranking visit Fraser Institution and EQAO.
| Green | Yellow | Orange | Red | |
| Average student achievements (out of 100%) | 100-76 | 75-60 | 60-40 | 40-0 |
Mortgage Calculator
All information displayed is believed to be accurate but is not guaranteed and should be independently verified. No warranties or representations are made of any kind.
Data is provided courtesy of Toronto Real Estate Boards

Disclaimer: The property is not necessarily in the boundary of the schools shown above. This map indicates the closest primary and secondary schools that have been rated by the Fraser Institute. There may be other, closer schools available that are not rated by the Fraser Institute, or the property can be in the boundary of farther schools that are not shown on this map. This tool is designed to provide the viewer an overview of the ratings of nearby public schools, and does not suggest association to school boundaries. To view all schools and boundaries please visit the respective district school board’s website.




































































































