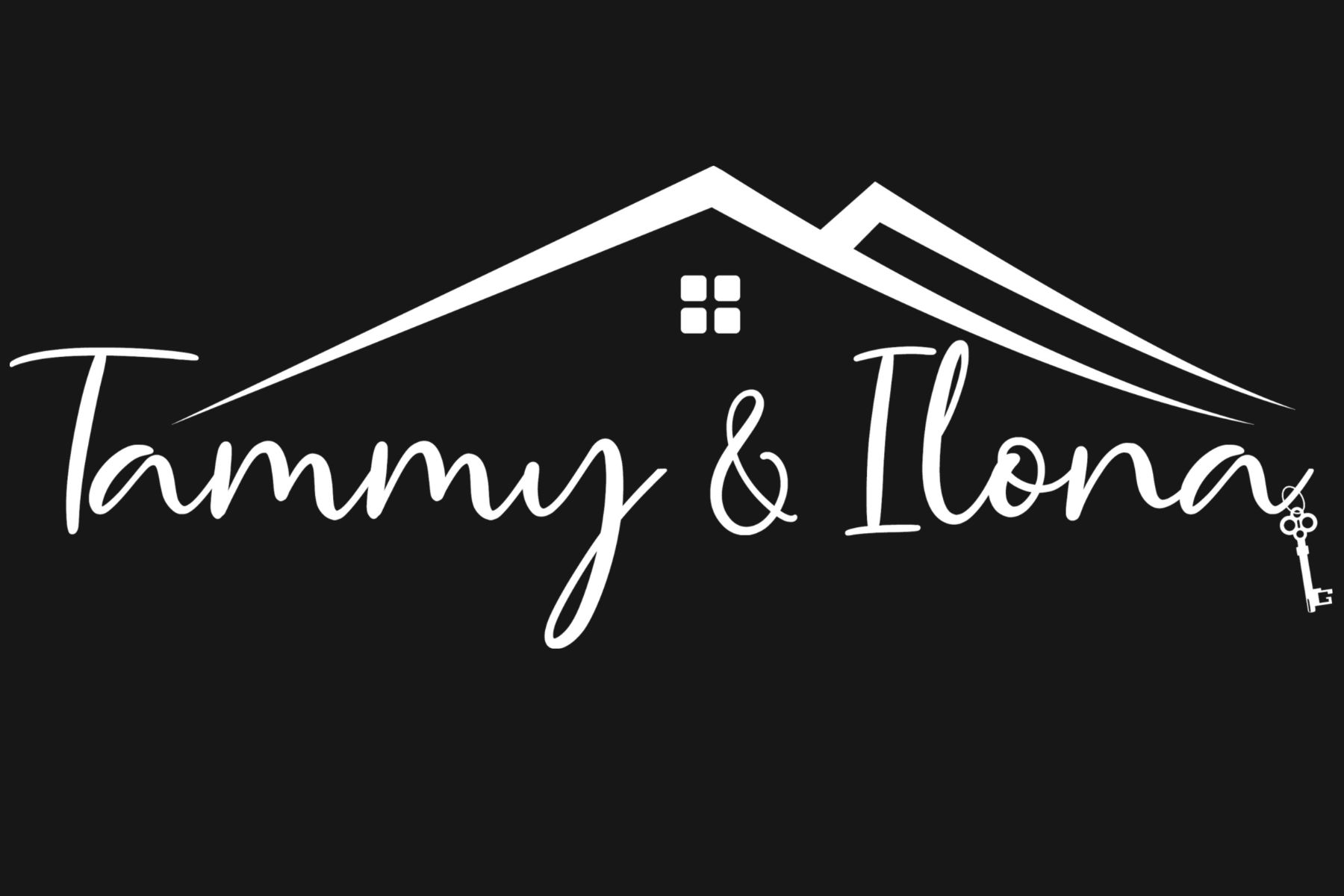41 Bloomfield Trail
$1,999,999




Description
41 Bloomfield Trail - Where Vision Meets Opportunity. Welcome to 41 Bloomfield Trail, a rare chance to create your dream home in the heart of prestigious Oak Ridges. Set on a massive 80 ft x 236 ft lot backing onto serene conservation lands, this property offers unparalleled privacy and endless potential. Picture your ideal outdoor retreat: pool, tennis or pickleball court, lush gardens - all framed by mature trees and nature. Imagine this unique offering includes a main residence plus a detached coach house with income or in-law suite potential - an exceptional find in this sought-after neighborhood. Inside the 2,780 sq ft home, you'll find a spacious layout with 4 bedrooms and 4 bathrooms. Highlights include: Bright kitchen with pass-through to dining areaFormal living/dining rooms ideal for entertainingCozy family room with wood-burning fireplaceMain floor office with skylight - perfect for working from home. Large primary suite with walk-in closet & 5-piece ensuite. Finished basement with pot lights, ceramic tile, and full bath. Lovingly maintained by the original owner, this home invites your vision - renovate, redesign, or build new. Dreamscape renderings available to help spark your imagination. Walk to Cardinal Carter CHS (IB school), minutes to Lake Wilcox, Bond Lake, Hwy 404/400, GO Transit, and YRT. Why 41 Bloomfield Trail? Because rare lots like this don't come around often. A timeless home, unmatched space, and a setting that inspires.Transform this gem. Make it yours. Buyer/agent to verify redevelopment potential.
Overview
-
ID: N12299733
-
City: Richmond Hill
-
Community: Oak Ridges
-
Property Type: Residential
-
Building Type: Detached
-
Style: 2-Storey
-
Bedrooms: 4 + 1
-
Bathrooms: 4
-
Garages: 2
-
Garage Type: Attached
-
Parking: 4
-
Lot Size: 79.3 X 236.4 Ft.
-
Taxes: $8453.51 (2025)
-
A/C: Central Air
-
Heat Type: Forced Air
-
Kitchens: 1
-
Basement: Finished
-
Pool: None
Amenities and features
Location
Nearby Schools
Source: Schools information and student demographics
For further information and school ranking visit Fraser Institution and EQAO.
| Green | Yellow | Orange | Red | |
| Average student achievements (out of 100%) | 100-76 | 75-60 | 60-40 | 40-0 |
Mortgage Calculator
All information displayed is believed to be accurate but is not guaranteed and should be independently verified. No warranties or representations are made of any kind.
Data is provided courtesy of Toronto Real Estate Boards

Disclaimer: The property is not necessarily in the boundary of the schools shown above. This map indicates the closest primary and secondary schools that have been rated by the Fraser Institute. There may be other, closer schools available that are not rated by the Fraser Institute, or the property can be in the boundary of farther schools that are not shown on this map. This tool is designed to provide the viewer an overview of the ratings of nearby public schools, and does not suggest association to school boundaries. To view all schools and boundaries please visit the respective district school board’s website.


















































