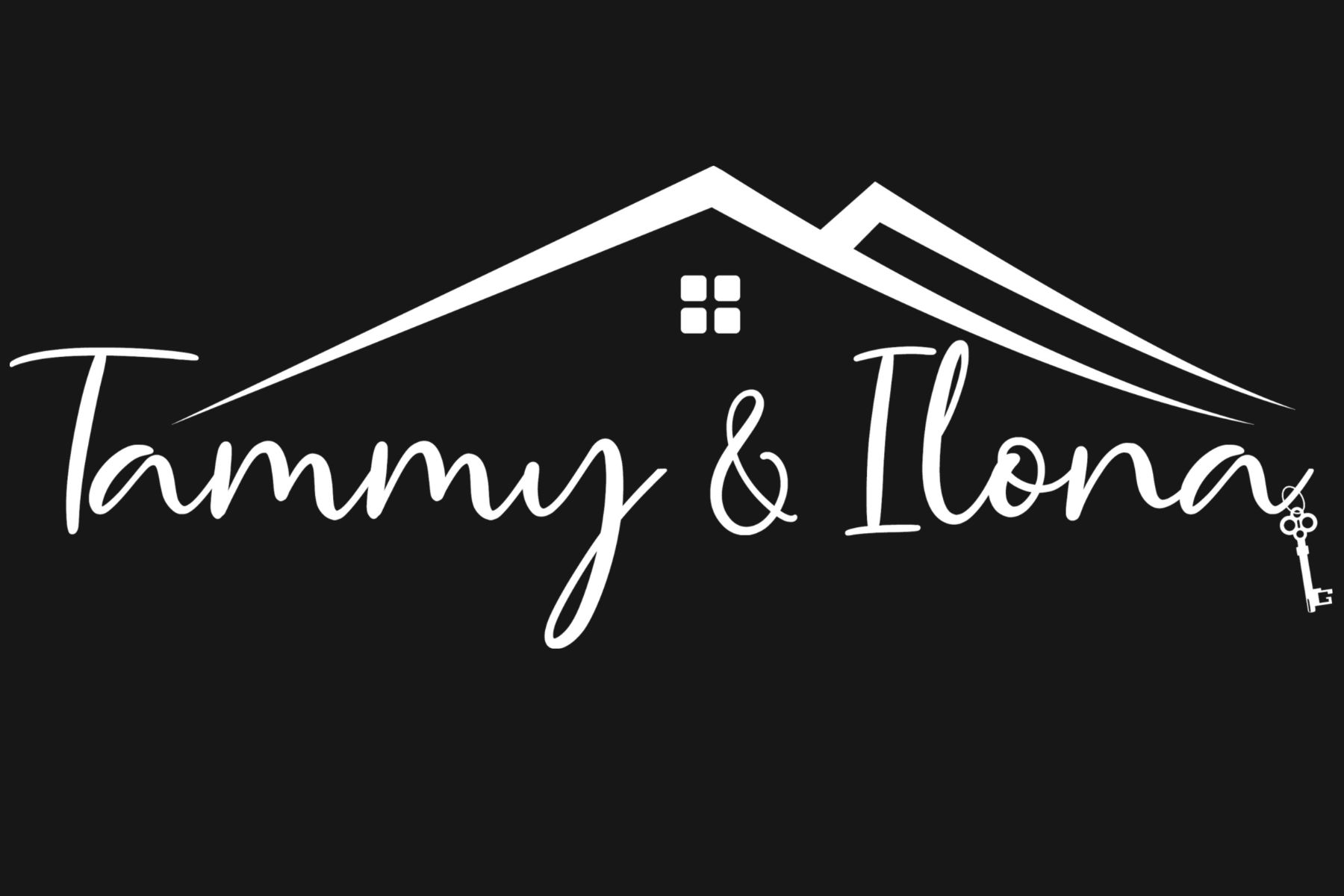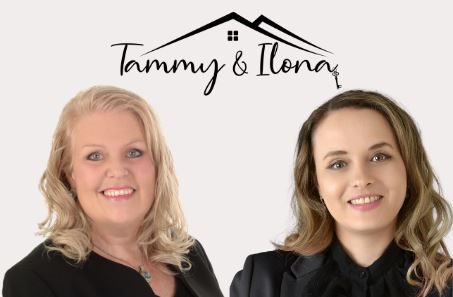#2 136 High Park Avenue
$6,000
/Monthly



Description
Modern Luxury Meets Timeless Living in Torontos iconic High Park Ave and neighbourhood. this brand new residence redefines upscale urban living immersed in nature. Arrive through a private entrance with a grand entryway filled with natural light. this elegant home showcases soaring ceilings, rich finishes, and a thoughtfully designed layout that seamlessly blends style and function. The heart of the home is an expansive eat in kitchen with open concept living featuring premium stainless steel appliances, custom cabinetry, and powder room. Upstairs family room with twoSpacious bedrooms and two full bathrooms. Garden the shared outdoor space, BBQ with friends and family and enjoy all High Park has to offer.convenient surface parking included.With unbeatable access to bike trails and the subway at High Park Station. Explore the citys best shops, cafes, restaurants on both Dundas West in the junction, Roncesvalles and Bloor West Village. High Park Ave offers the lifestyle you've been waiting forsophisticated, spacious, and back to nature.
Overview
-
ID: W12155295
-
City: Toronto W02
-
Community: High Park North
-
Property Type: Residential
-
Building Type: Detached
-
Style: 2 1/2 Storey
-
Bedrooms: 2
-
Bathrooms: 3
-
Garage Type: None
-
Parking: 1
-
Lot Size: 45 X 200 Ft.
-
A/C: Wall Unit(s)
-
Heat Type: Radiant
-
Kitchens: 1
-
Basement: Finished, Walk-Up
-
Pool: None
-
Unit#: 2
Amenities and features
- Furnished
Location
Nearby Schools
Source: Ontario school information and student demographics - grade 3 and 6 EQAO student achievements for reading, writing and mathematics, grade 9 EQAO academic and applied student achievements, grade 10 OSSLT student achievement | Open Government Licence - Ontario
For further information and school ranking visit Fraser Institution and EQAO.
| Green | Yellow | Orange | Red | |
| Average student achievements (out of 100%) | 100-76 | 75-60 | 60-40 | 40-0 |
All information displayed is believed to be accurate but is not guaranteed and should be independently verified. No warranties or representations are made of any kind.
Data is provided courtesy of Toronto Real Estate Boards

Disclaimer: The property is not necessarily in the boundary of the schools shown above. This map indicates the closest primary and secondary schools that have been rated by the Fraser Institute. There may be other, closer schools available that are not rated by the Fraser Institute, or the property can be in the boundary of farther schools that are not shown on this map. This tool is designed to provide the viewer an overview of the ratings of nearby public schools, and does not suggest association to school boundaries. To view all schools and boundaries please visit the respective district school board’s website.















