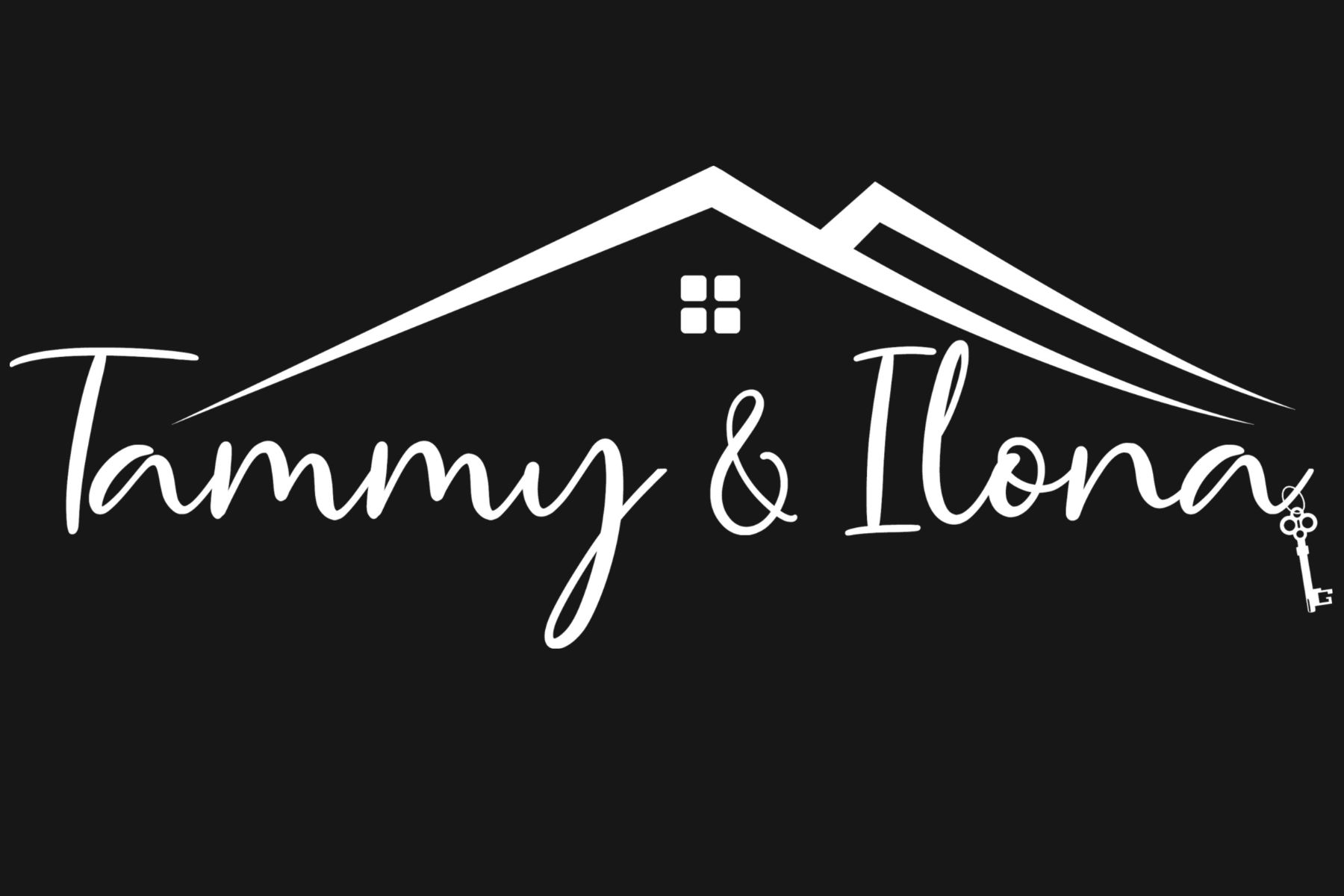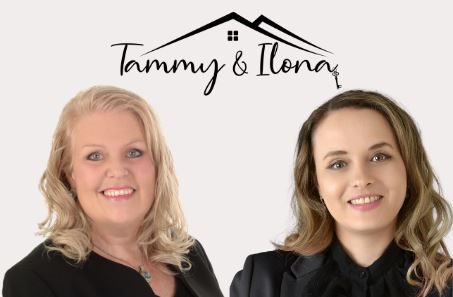324 Osler Street
$ 999,900
SOLD Login to see the price




Description
Oasis on Osler! This sunny stunner just south of St. Clair is serving major charm with a side of city convenience. Wake up with your coffee on the sun-drenched east-facing porch, then stroll over to The Junction or Stockyards for a croissant and a browse. Inside? Open-concept vibes and room to breathe. The living and dining space is perfect for dinner parties, dance parties, or binge-watching marathons. The kitchen is the real MVP: a vibey olive and champagne bronze blended with sleek Caesarstone counters, gas range for the chefs, stainless steel everything, and storage for days. Double doors open up to a massive deck and a dreamy, landscaped backyard, aka your new summer hangout. Upstairs has three legit bedrooms (no tiny-box situations here), all with closets and big windows that let the sunshine pour in. The bathroom? Fully renovated in 2018 and totally spa-worthy. The basement's got range... underpinned with over 7 foot ceilings, rec room for movie nights, a slick 3-piece bath with terrazzo tile, a separate entrance for a future basement apartment or in-law suite, a barn-doored laundry room, and space to store your gear or set up a home gym. Outside perks: 1 licensed parking spot with a ChargePoint EV charger, beautiful front yard landscaping, and a fresh roof (2024). Basically, it's move-in ready and totally fab. And the neighbourhood? It's a vibe. A skip to the St. Clair streetcar, a stroll to Dundas West station and the GO and UP Express. The best of the Junction is just a 10-minute walk. Grab a latte at Wallace Espresso, swing by La Spesa (yep, that La Spesa from the Louis Vuitton City Guide), or pop over to Mattachioni for next-level snacks. Cool house. Great energy. Killer location. 324 Osler is the one you've been waiting for. Come see what the hype's about.
Overview
-
ID: W12157938
-
City: Toronto W03
-
Community: Weston-Pellam Park
-
Property Type: Residential
-
Building Type: Semi-Detached
-
Style: 2-Storey
-
Bedrooms: 3
-
Bathrooms: 2
-
Garage Type: None
-
Parking: 1
-
Lot Size: 18 X 90 Ft.
-
Taxes: $3884.02 (2024)
-
A/C: Central Air
-
Heat Type: Forced Air
-
Kitchens: 1
-
Basement: Finished with Walk-Out
-
Pool: None
Amenities and features
Location
Nearby Schools
Source: Ontario school information and student demographics - grade 3 and 6 EQAO student achievements for reading, writing and mathematics, grade 9 EQAO academic and applied student achievements, grade 10 OSSLT student achievement | Open Government Licence - Ontario
For further information and school ranking visit Fraser Institution and EQAO.
| Green | Yellow | Orange | Red | |
| Average student achievements (out of 100%) | 100-76 | 75-60 | 60-40 | 40-0 |
Mortgage Calculator
All information displayed is believed to be accurate but is not guaranteed and should be independently verified. No warranties or representations are made of any kind.
Data is provided courtesy of Toronto Real Estate Boards

Disclaimer: The property is not necessarily in the boundary of the schools shown above. This map indicates the closest primary and secondary schools that have been rated by the Fraser Institute. There may be other, closer schools available that are not rated by the Fraser Institute, or the property can be in the boundary of farther schools that are not shown on this map. This tool is designed to provide the viewer an overview of the ratings of nearby public schools, and does not suggest association to school boundaries. To view all schools and boundaries please visit the respective district school board’s website.







































