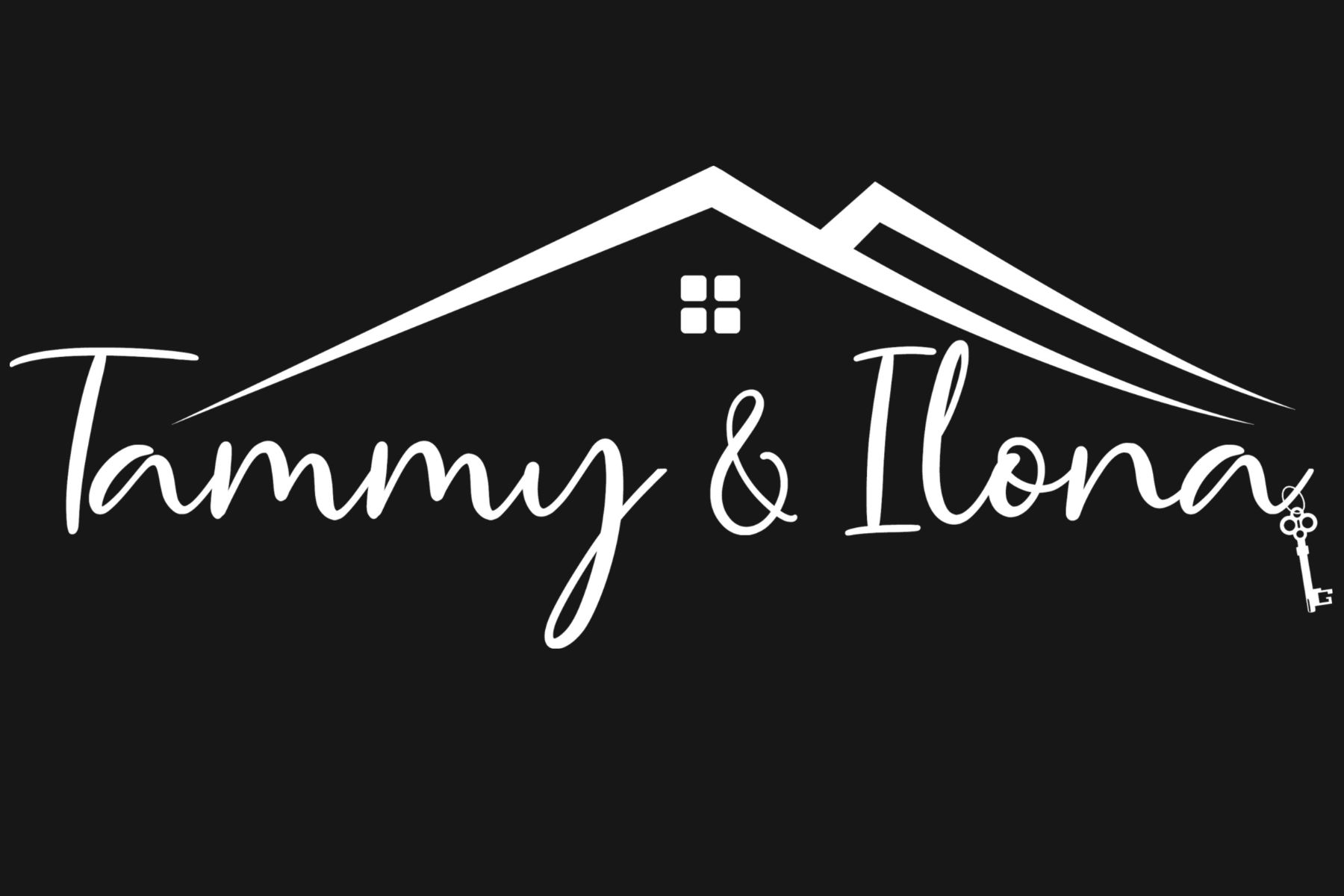77 Shanly Street
$1,099,000




Description
WOW ***Location, Location, Location!!!*** Welcome to this beautifully RENOVATED semi-detached and affordable home in the heart of Dovercourt Village, one of Toronto's most vibrant and desirable neighbourhoods! This move-in ready home blends modern updates with classic charm. Gleaming hardwood floors, Electric Fireplace, Pot lights throughout, and a renovated kitchen with stylish finishes and brand new fridge. The bright open-concept main floor walks out to a private deck perfect for entertaining or relaxing. Upstairs, the primary bedroom offers a walk-out to a sunny terrace, adding a peaceful outdoor retreat. The finished basement features a spacious in-law suite with kitchen and 4pc bath, own washer and dryer offering fantastic rental income potential or multi-generational living options. Just a 5-minute walk to Subway and Dufferin Mall, plus steps to Bloor Street's best cafes, restaurants, grocery stores, schools, library, and Christie Pits Park. With the upcoming Bloor & Dufferin redevelopment project featuring 40,000 sqft of public green space, and new community amenities this property is perfectly positioned for future value growth! Dont miss your chance to own in one of Torontos most dynamic, growing communities!
Overview
-
ID: W12220900
-
City: Toronto W02
-
Community: Dovercourt-Wallace Emerson-Junction
-
Property Type: Residential
-
Building Type: Semi-Detached
-
Style: 2-Storey
-
Bedrooms: 3 + 1
-
Bathrooms: 3
-
Garage Type: None
-
Lot Size: 15.5 X 65 Ft.
-
Taxes: $4791 (2024)
-
A/C: Central Air
-
Heat Type: Forced Air
-
Kitchens: 2
-
Basement: Finished
-
Pool: None
Amenities and features
Location
Nearby Schools
Source: Schools information and student demographics
For further information and school ranking visit Fraser Institution and EQAO.
| Green | Yellow | Orange | Red | |
| Average student achievements (out of 100%) | 100-76 | 75-60 | 60-40 | 40-0 |
Mortgage Calculator
All information displayed is believed to be accurate but is not guaranteed and should be independently verified. No warranties or representations are made of any kind.
Data is provided courtesy of Toronto Real Estate Boards

Disclaimer: The property is not necessarily in the boundary of the schools shown above. This map indicates the closest primary and secondary schools that have been rated by the Fraser Institute. There may be other, closer schools available that are not rated by the Fraser Institute, or the property can be in the boundary of farther schools that are not shown on this map. This tool is designed to provide the viewer an overview of the ratings of nearby public schools, and does not suggest association to school boundaries. To view all schools and boundaries please visit the respective district school board’s website.













































