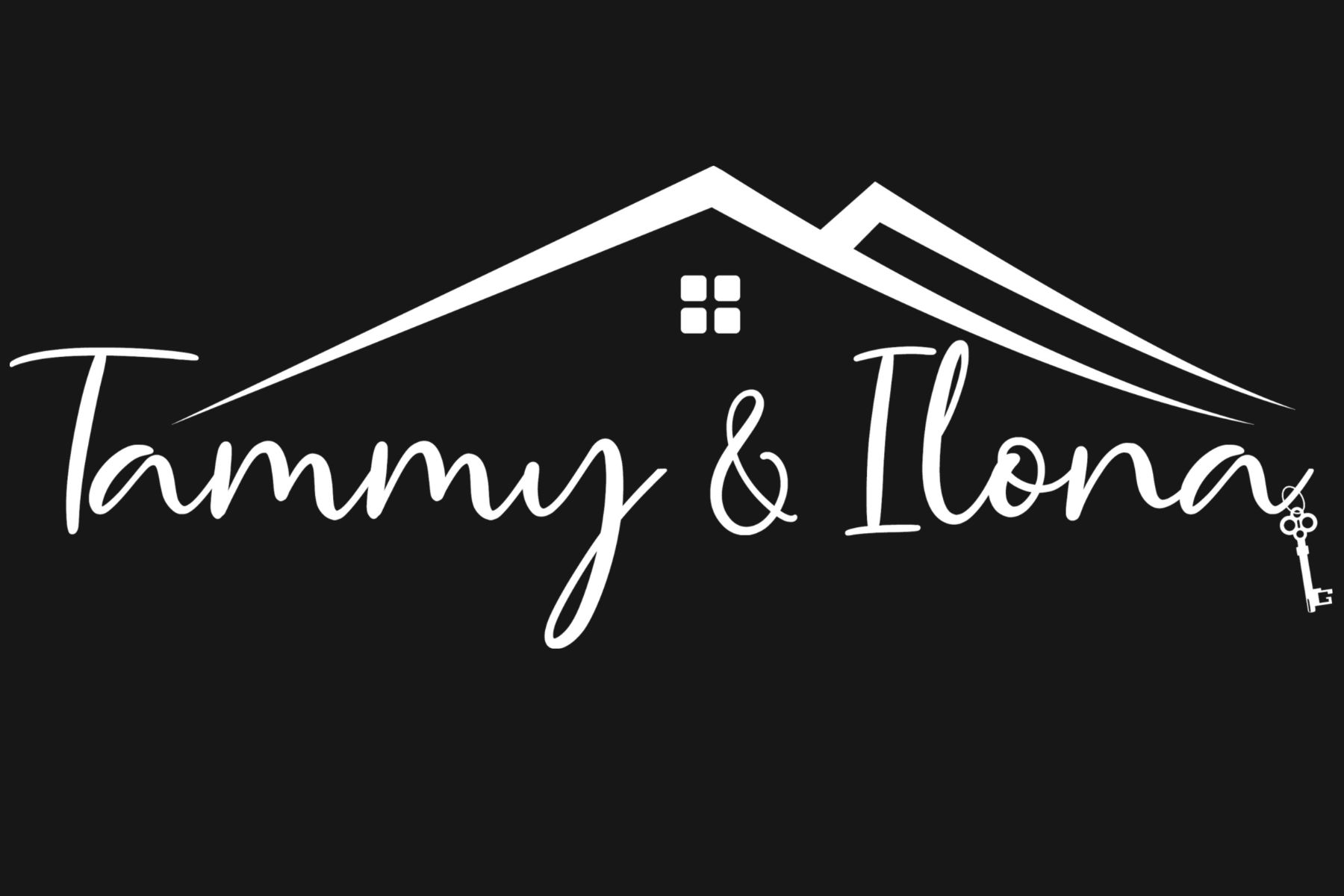30 Salem Avenue
$ 1,750,000
SOLD Login to see the price




Description
Welcome To 30 Salem Ave In The Vibrant Bloor/Dufferin Community, Steps To Bloor St And Dovercourt Park. This Incredible Extensively - Upgraded 3 Bdrm, 2 Bath Detached 2-Storey Family Home With Gorgeous 585 Sq Ft, Legal Bachelor 1 Bath Laneway Suite (2022), Offers An Extremely Rare Opportunity In A Highly-Coveted Area Of The City With Turnkey Income/In-Law/Future Family Growth Potential Built-In. Boasting An Airy Open Concept Layout Including Expansive Living/Dining Areas, 2 Full Size Eat-In Family Sized Kitchens, 2 Sep Entrances To The Fully-Finished Bsmt Complete With Lrge Rec Room/2nd Kitchen & 4pc Bath +++. Take The W-Out From The Upstairs Kitchen Into The Fully Paved/Yard Which Features Your Very Own Private Laneway Suite Ready To Enjoy Or Get To Work For You ($$$)! A Fully Renovated/Upgraded Garage/Workshop (1 Vehicle + Storage) Is Yours To Enjoy As Well. Steps To Dufferin & Ossington Subway Stops, Bloor St. Shops, Schools, Parks, Dufferin Mall +++. There Are Building Plans Available For Renovations/Extension Of The Property. This Super Unique Opportunity Will Not Last! Way To Many To Mention! Please See Attached List On MLS Listing.
Overview
-
ID: W12270653
-
City: Toronto W02
-
Community: Dovercourt-Wallace Emerson-Junction
-
Property Type: Residential
-
Building Type: Detached
-
Style: 2-Storey
-
Bedrooms: 3 + 1
-
Bathrooms: 3
-
Garages: 1.5
-
Garage Type: Detached
-
Lot Size: 22.5 X 130 Ft.
-
Taxes: $8097.07 (2024)
-
A/C: Central Air
-
Heat Type: Forced Air
-
Kitchens: 3
-
Basement: Finished, Separate Entrance
-
Pool: None
Amenities and features
Location
Nearby Schools
Source: Schools information and student demographics
For further information and school ranking visit Fraser Institution and EQAO.
| Green | Yellow | Orange | Red | |
| Average student achievements (out of 100%) | 100-76 | 75-60 | 60-40 | 40-0 |
Mortgage Calculator
All information displayed is believed to be accurate but is not guaranteed and should be independently verified. No warranties or representations are made of any kind.
Data is provided courtesy of Toronto Real Estate Boards

Disclaimer: The property is not necessarily in the boundary of the schools shown above. This map indicates the closest primary and secondary schools that have been rated by the Fraser Institute. There may be other, closer schools available that are not rated by the Fraser Institute, or the property can be in the boundary of farther schools that are not shown on this map. This tool is designed to provide the viewer an overview of the ratings of nearby public schools, and does not suggest association to school boundaries. To view all schools and boundaries please visit the respective district school board’s website.
















