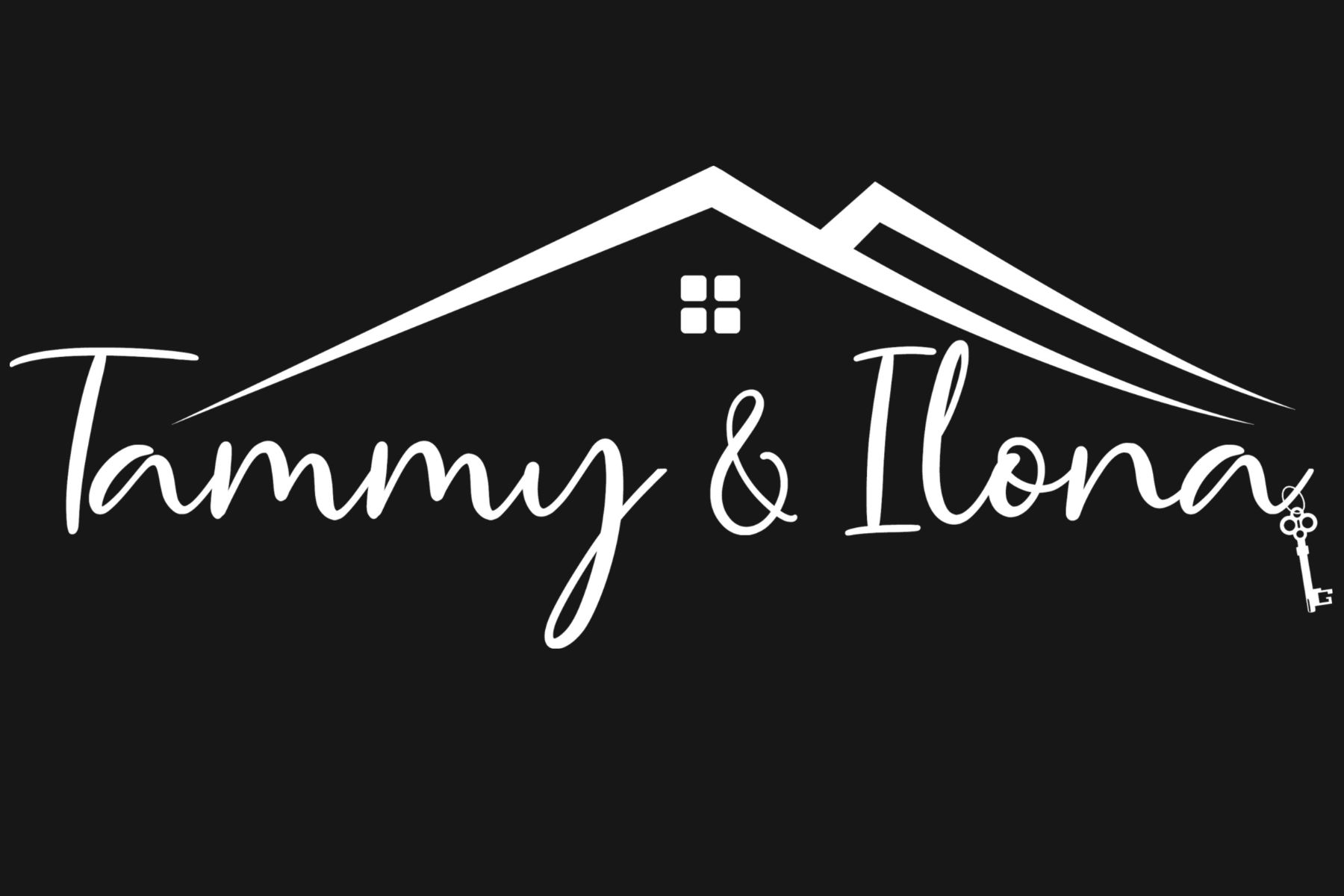166 Concession Street
$ 2,099,000
SOLD Login to see the price




Description
Welcome to 166 Concession St, an extraordinary custom-built luxury home set on a rare 50 x 235 ft lot in the heart of Hamilton's coveted Centremount community. Offering over 3,600 sq. ft. of meticulously crafted living space, this 4+1 bedroom, 6-bathroom residence combines elegant design with breathtaking escarpment views, delivering a lifestyle of sophistication and comfort. Upon entering, you're greeted by soaring ceilings, an open-concept layout, and an abundance of natural light. The gourmet chefs kitchen is an entertainers dream, featuring high-end built-in appliances, quartz countertops, and a massive island that overlooks the spacious family room. The family room, with its refined finishes, creates a warm yet luxurious ambiance, perfect for gatherings and relaxation. The second level boasts three generously sized bedrooms, each with their own ensuite bathroom, ensuring privacy and convenience. It also features a cozy loft with it's own ensuite and walk-in closet. The primary suite is a true retreat, complete with a large walk-in closet, a spa-like 5-piece ensuite, and walk-out balcony offering serene views of the surrounding landscape. The fully finished lower level features a separate entrance, offering incredible potential for an in-law suite. This level includes one additional bedroom, one office, a full 4-piece bathroom, and a versatile recreation area, providing flexible living space to suit your needs. Outside, the massive lot offers ample green space, a private deck, and endless possibilities for outdoor living. With an attached 2-car garage, private double driveway that fits 4 vehicles comfortably, convenience is never compromised. Ideally located minutes from top-rated schools, parks, shopping, and major highways, this stunning home offers the perfect blend of luxury and practicality. This is a rare opportunity to own a truly exceptional property in one of Hamiltons most desirable neighborhoods. This Power of Sale opportunity will not last long.
Overview
-
ID: X11957527
-
City: Hamilton
-
Community: Centremount
-
Property Type: Residential
-
Building Type: Detached
-
Style: 2-Storey
-
Bedrooms: 4 + 1
-
Bathrooms: 6
-
Garages: 2
-
Garage Type: Attached
-
Parking: 4
-
Lot Size: 50.11 X 235.71 Ft.
-
Taxes: $14126 (2024)
-
A/C: Central Air
-
Heat Type: Forced Air
-
Kitchens: 1
-
Basement: Finished
-
Pool: None
Amenities and features
Location
Nearby Schools
Source: Schools information and student demographics
For further information and school ranking visit Fraser Institution and EQAO.
| Green | Yellow | Orange | Red | |
| Average student achievements (out of 100%) | 100-76 | 75-60 | 60-40 | 40-0 |
Mortgage Calculator
All information displayed is believed to be accurate but is not guaranteed and should be independently verified. No warranties or representations are made of any kind.
Data is provided courtesy of Toronto Real Estate Boards

Disclaimer: The property is not necessarily in the boundary of the schools shown above. This map indicates the closest primary and secondary schools that have been rated by the Fraser Institute. There may be other, closer schools available that are not rated by the Fraser Institute, or the property can be in the boundary of farther schools that are not shown on this map. This tool is designed to provide the viewer an overview of the ratings of nearby public schools, and does not suggest association to school boundaries. To view all schools and boundaries please visit the respective district school board’s website.








































