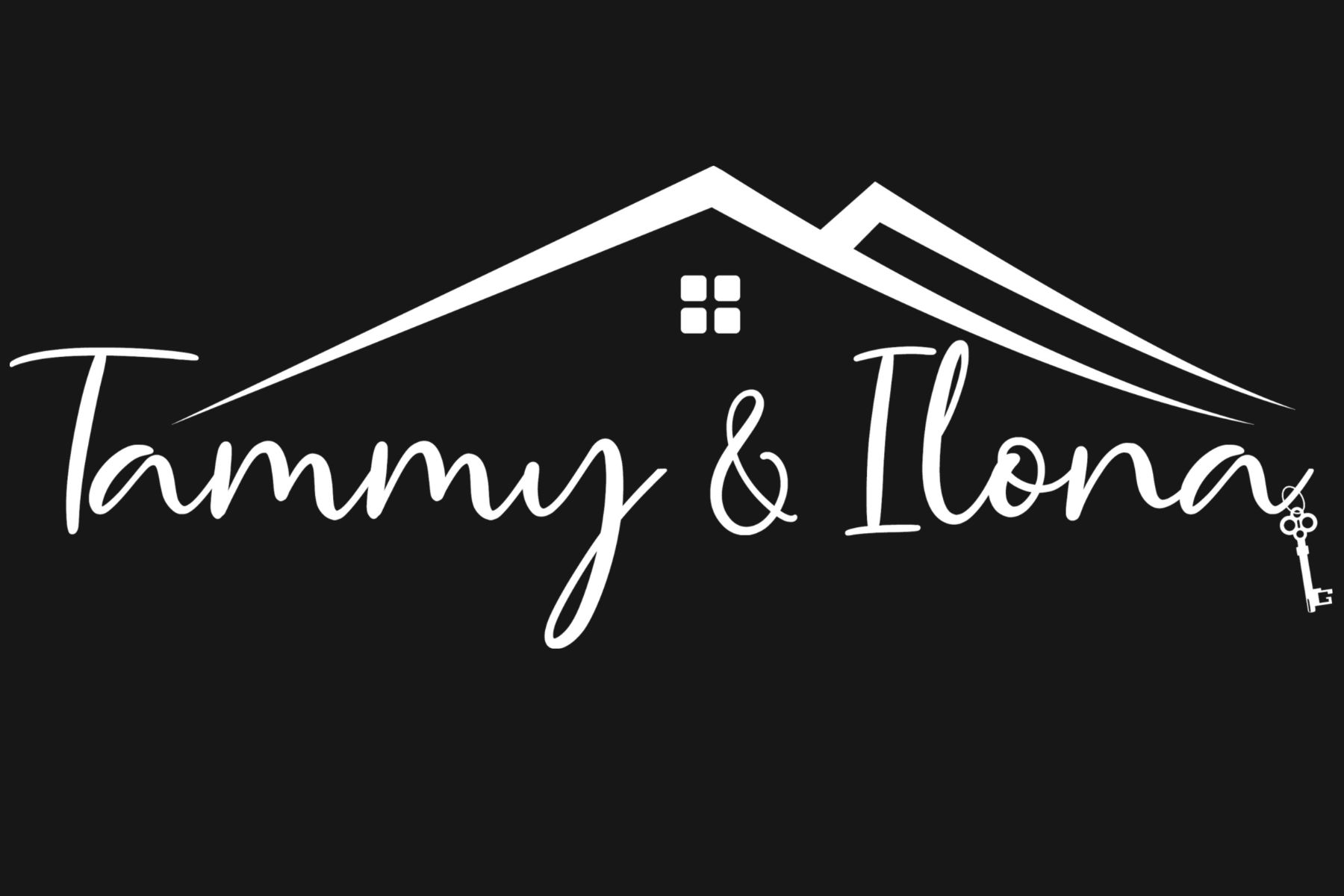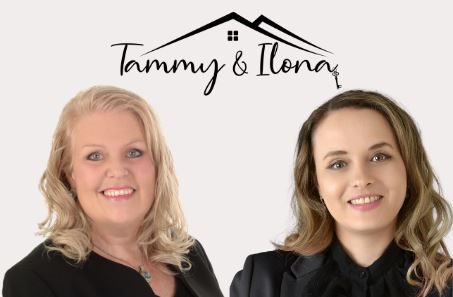70 Toby Crescent
$729,900




Description
Located in desirable Huntington Park on Hamilton Mountain, this solid brick bungalow has much to offer. Sleek, modern renovated eat-in kitchen includes push to open cabinets, built in oven, microwave and cooktop, quartz counters, touch kitchen faucet and attractive backsplash. Brand new flooring throughout main level. Wall-to-wall closet in primary bedroom. Convenient side entrance makes in-law potential possible. The mostly-finished basement features rec room with electric fireplace, bar area and powder room. Versatile office space could be used as a fourth bedroom. Loads of closet and storage space. Enjoy entertaining on the expansive covered deck complete with gas barbecue hookup. Driveway with carport offers parking for up to five cars! This cozy family home is located within close proximity to schools, recreation centre, parks, bike paths, transit, and shopping, the LINC, and scenic Mountain Brow. Book your private showing and make this great home your own!
Overview
-
ID: X12134328
-
City: Hamilton
-
Community: Huntington
-
Property Type: Residential
-
Building Type: Detached
-
Style: Bungalow
-
Bedrooms: 3 + 1
-
Bathrooms: 2
-
Garage Type: None
-
Parking: 5
-
Lot Size: 50 X 100 Ft.
-
Taxes: $4699 (2024)
-
A/C: Central Air
-
Heat Type: Forced Air
-
Kitchens: 1
-
Basement: Partially Finished, Separate Entrance
-
Pool: None
Amenities and features
Location
Nearby Schools
Source: Schools information and student demographics
For further information and school ranking visit Fraser Institution and EQAO.
| Green | Yellow | Orange | Red | |
| Average student achievements (out of 100%) | 100-76 | 75-60 | 60-40 | 40-0 |
Mortgage Calculator
All information displayed is believed to be accurate but is not guaranteed and should be independently verified. No warranties or representations are made of any kind.
Data is provided courtesy of Toronto Real Estate Boards

Disclaimer: The property is not necessarily in the boundary of the schools shown above. This map indicates the closest primary and secondary schools that have been rated by the Fraser Institute. There may be other, closer schools available that are not rated by the Fraser Institute, or the property can be in the boundary of farther schools that are not shown on this map. This tool is designed to provide the viewer an overview of the ratings of nearby public schools, and does not suggest association to school boundaries. To view all schools and boundaries please visit the respective district school board’s website.



























