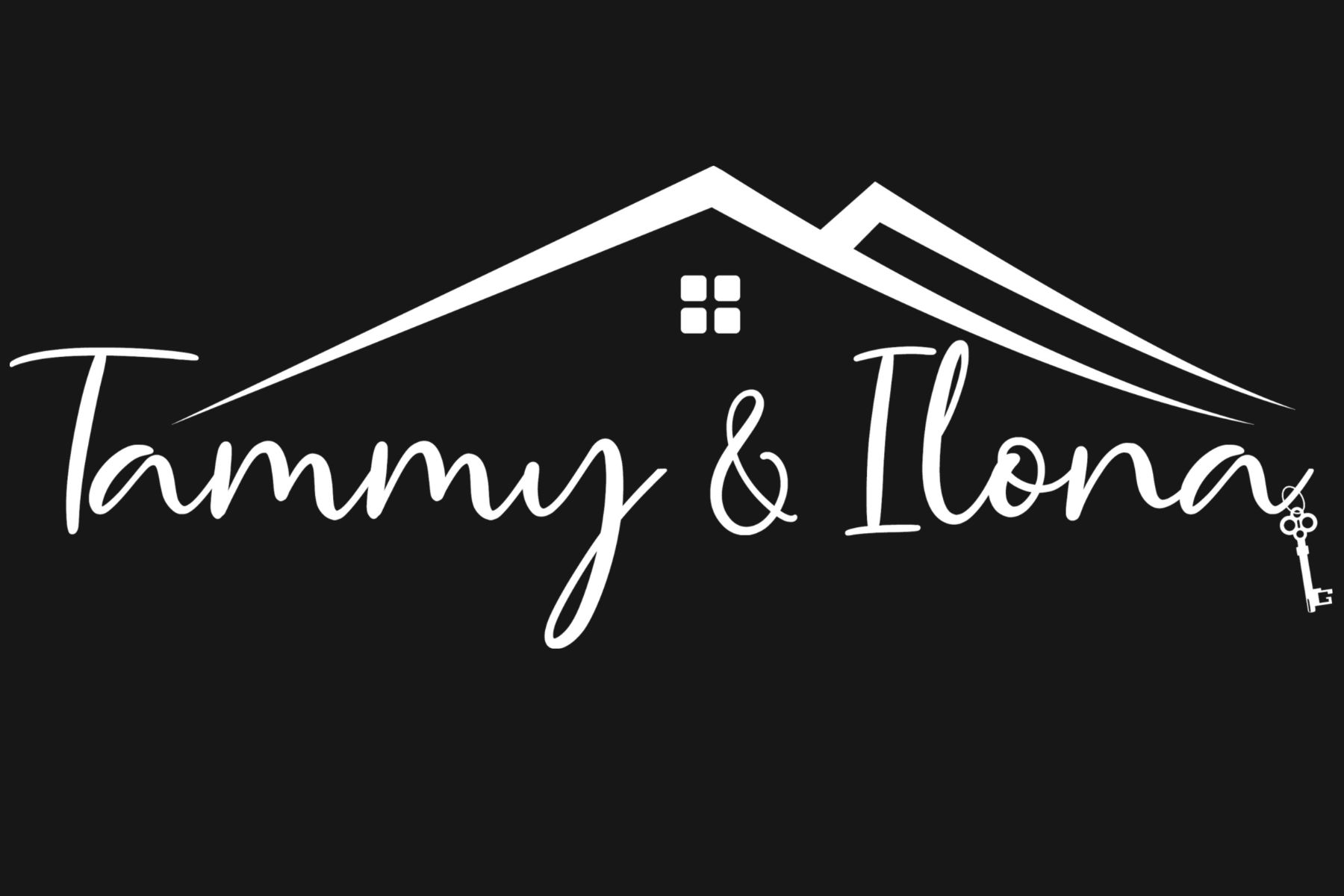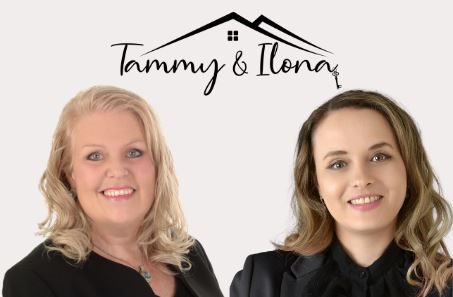54 Barton Street
$ 975,000
SOLD Login to see the price




Description
Welcome to Waterdown! This sprawling 4 level sidesplit is located in the core of the Village. Just steps to multiple restaurants, cafes, and amenities. Meticulously manicured yard with mature trees is perfect for hosting summer bbq's. Large living room with sun filled bay window. Solid surface counters in kitchen. Large bedrooms with hardwood floors and plenty of closet space. Walkout to patio from main level and walkup from basement level. Main floor office with separate front entrance offers perfect work at home area for meeting clients. Don't let this one slip by.
Overview
-
ID: X12180004
-
City: Hamilton
-
Community: Waterdown
-
Property Type: Residential
-
Building Type: Detached
-
Style: Sidesplit 4
-
Bedrooms: 3
-
Bathrooms: 3
-
Garages: 1
-
Garage Type: Attached
-
Parking: 2
-
Lot Size: 62.48 X 141.33 Ft.
-
Taxes: $7036.27 (2025)
-
A/C: Central Air
-
Heat Type: Forced Air
-
Kitchens: 1
-
Basement: Separate Entrance, Walk-Up
-
Pool: None
Amenities and features
Location
Nearby Schools
Source: Schools information and student demographics
For further information and school ranking visit Fraser Institution and EQAO.
| Green | Yellow | Orange | Red | |
| Average student achievements (out of 100%) | 100-76 | 75-60 | 60-40 | 40-0 |
Mortgage Calculator
All information displayed is believed to be accurate but is not guaranteed and should be independently verified. No warranties or representations are made of any kind.
Data is provided courtesy of Toronto Real Estate Boards

Disclaimer: The property is not necessarily in the boundary of the schools shown above. This map indicates the closest primary and secondary schools that have been rated by the Fraser Institute. There may be other, closer schools available that are not rated by the Fraser Institute, or the property can be in the boundary of farther schools that are not shown on this map. This tool is designed to provide the viewer an overview of the ratings of nearby public schools, and does not suggest association to school boundaries. To view all schools and boundaries please visit the respective district school board’s website.





















